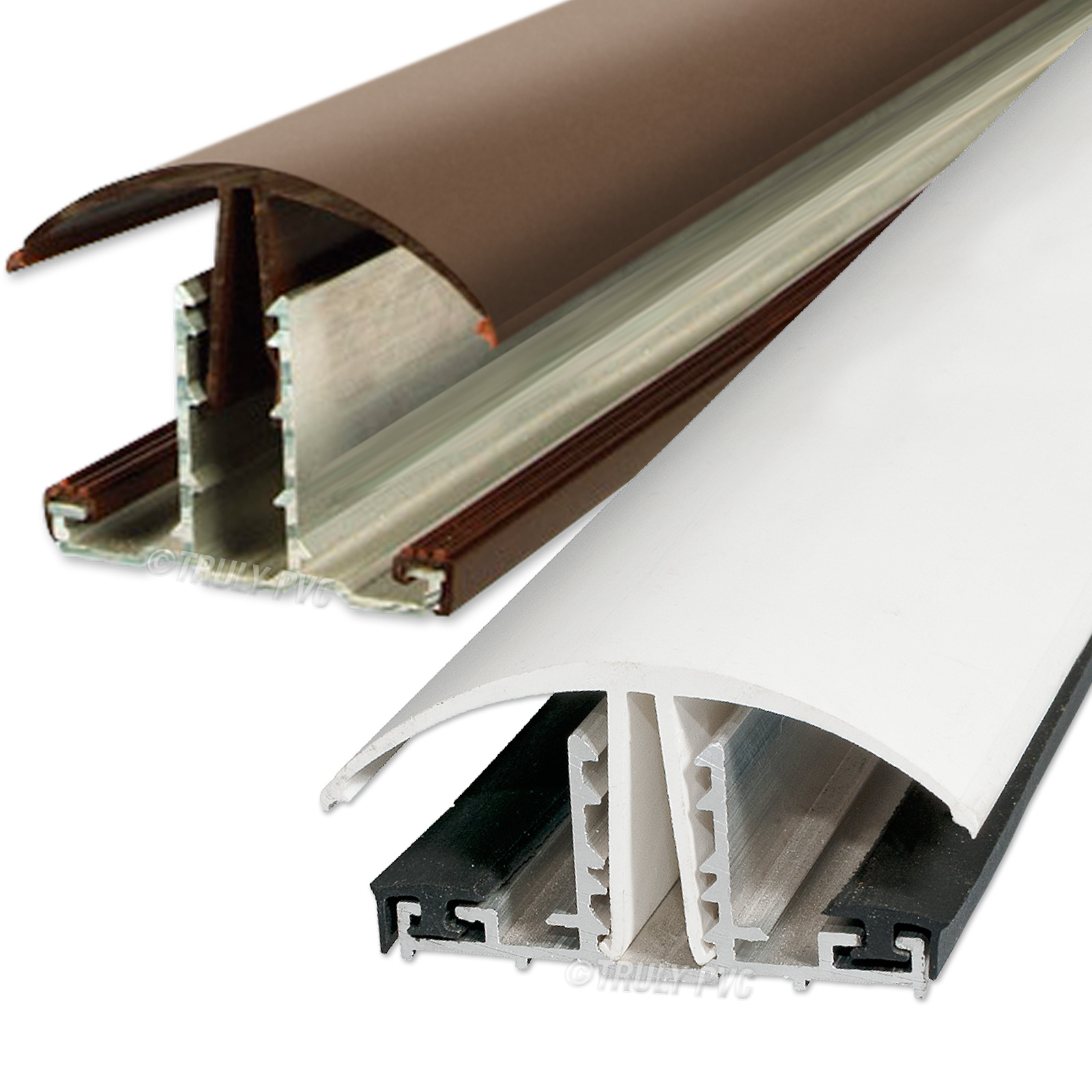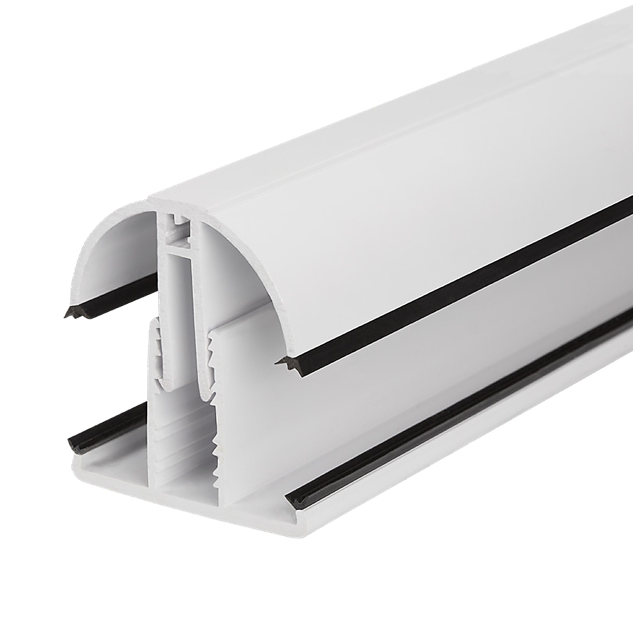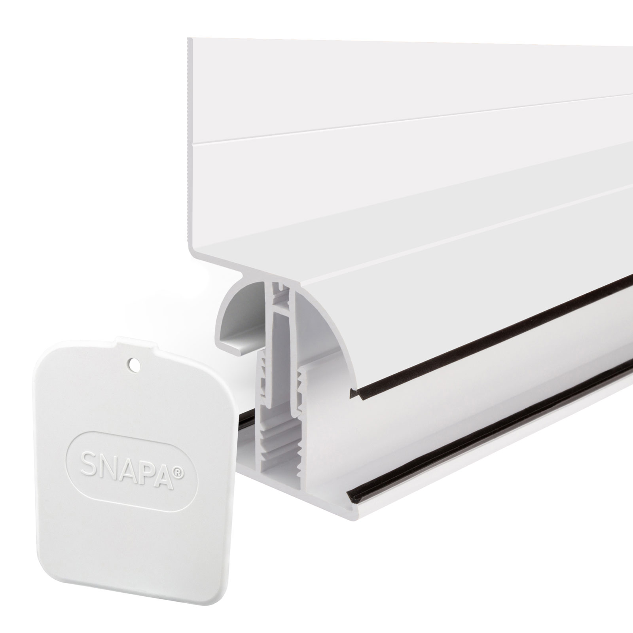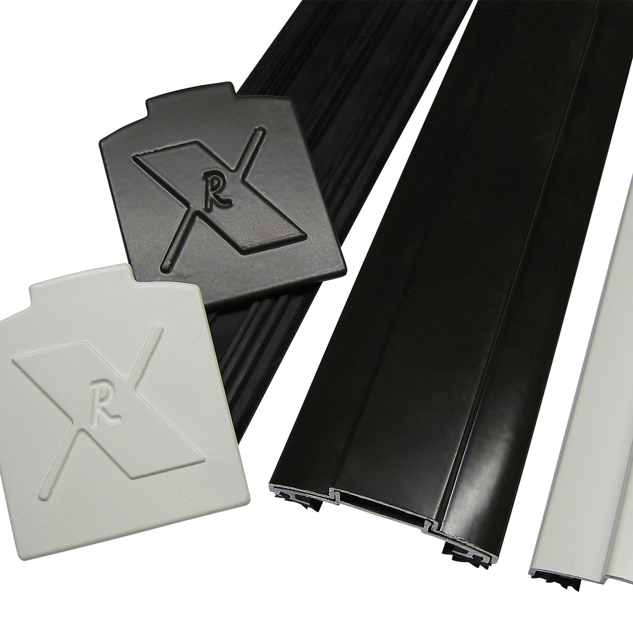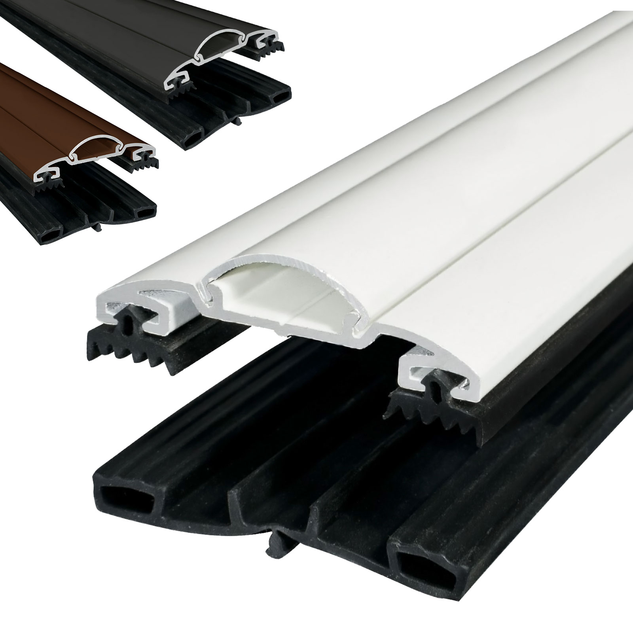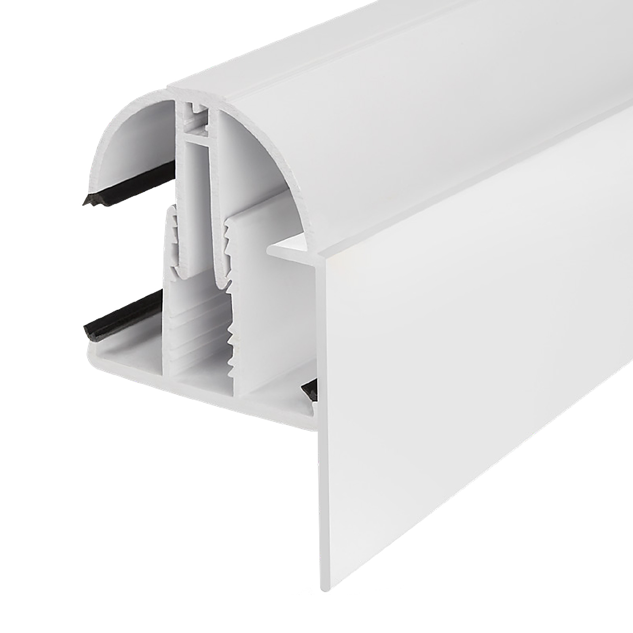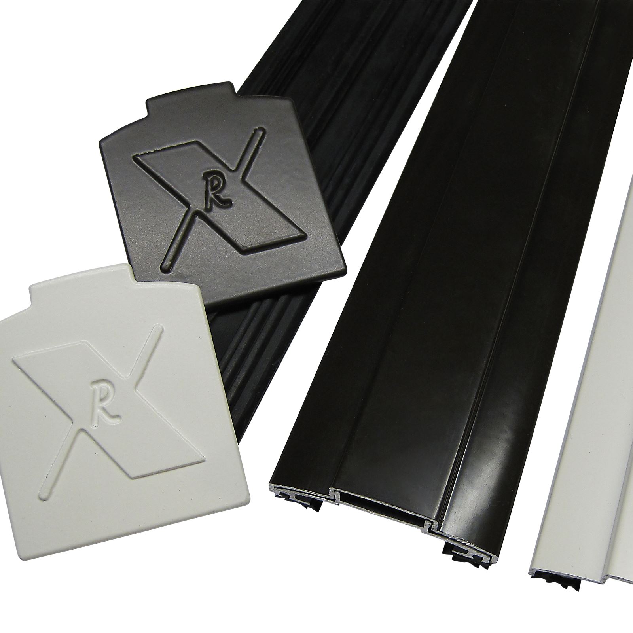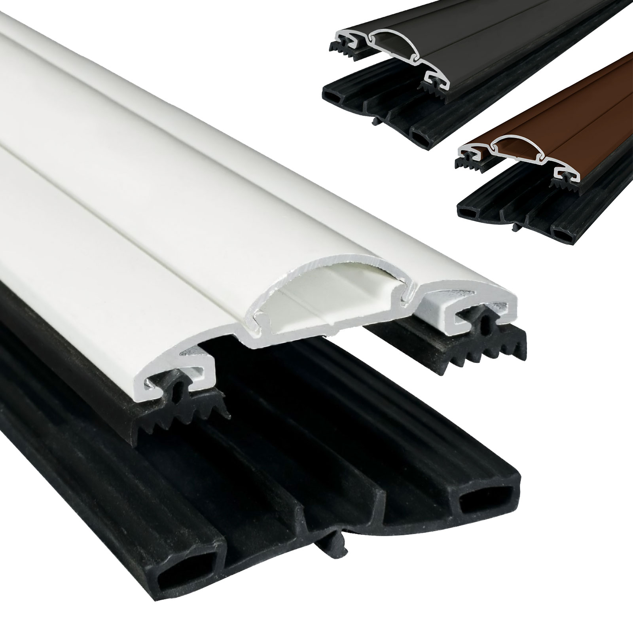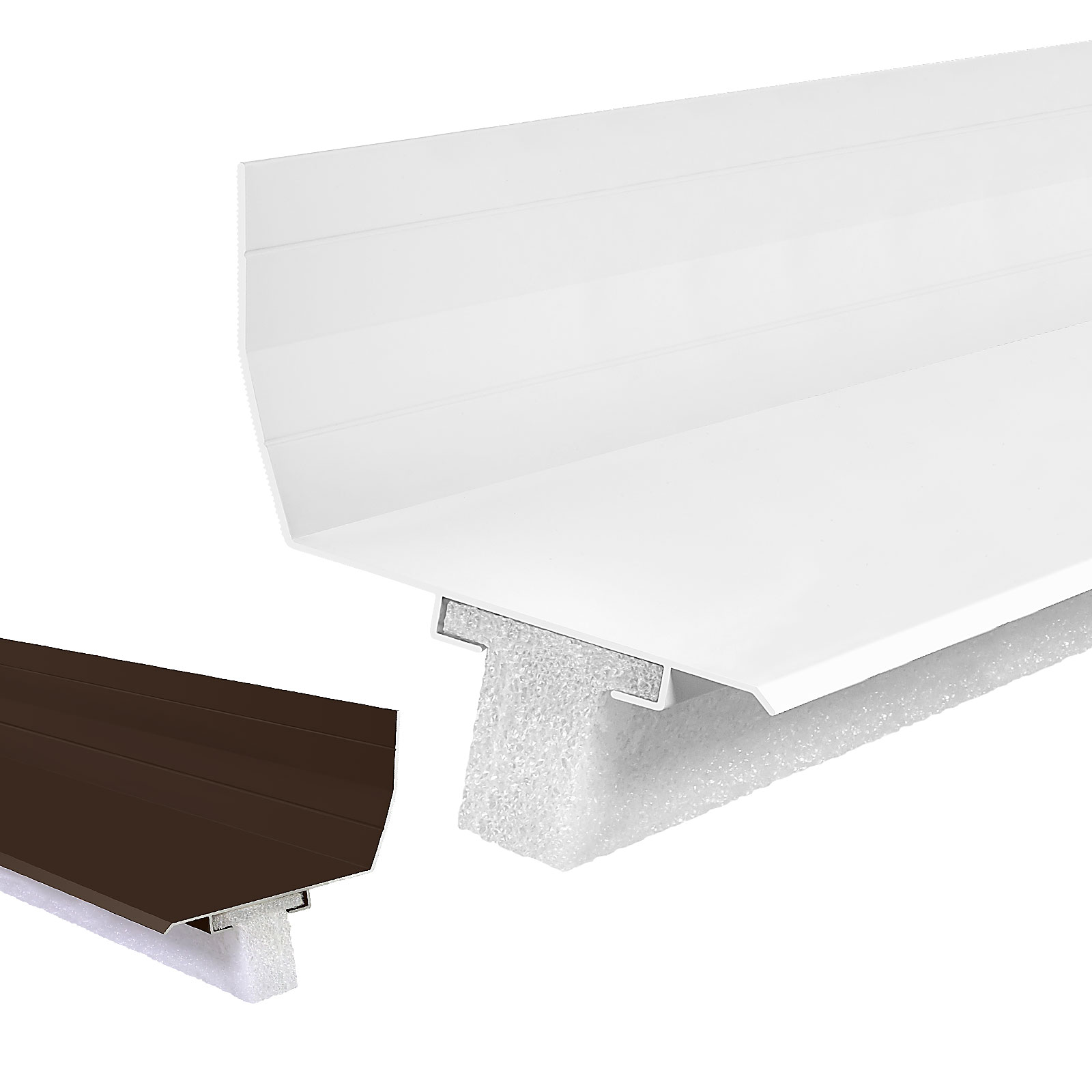
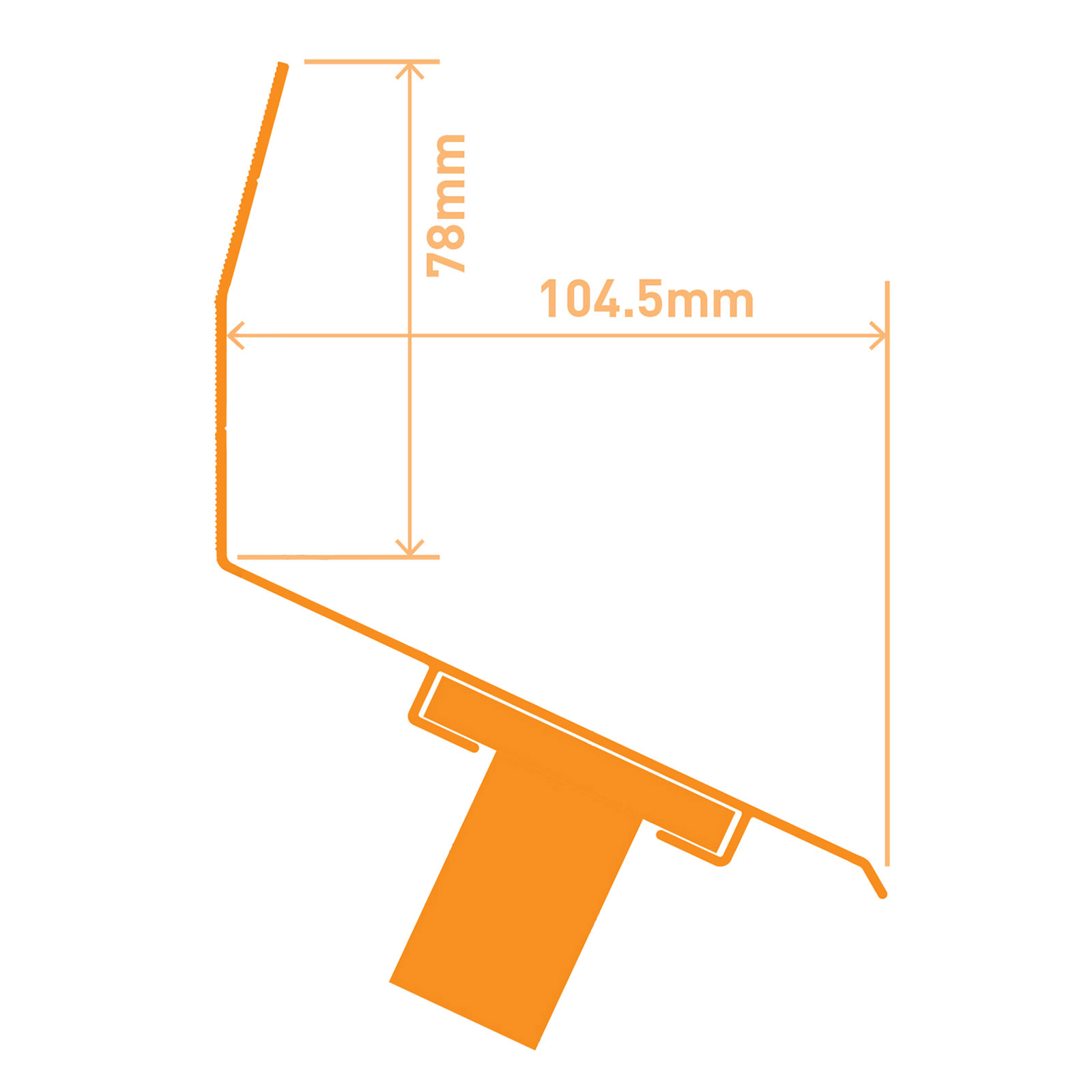
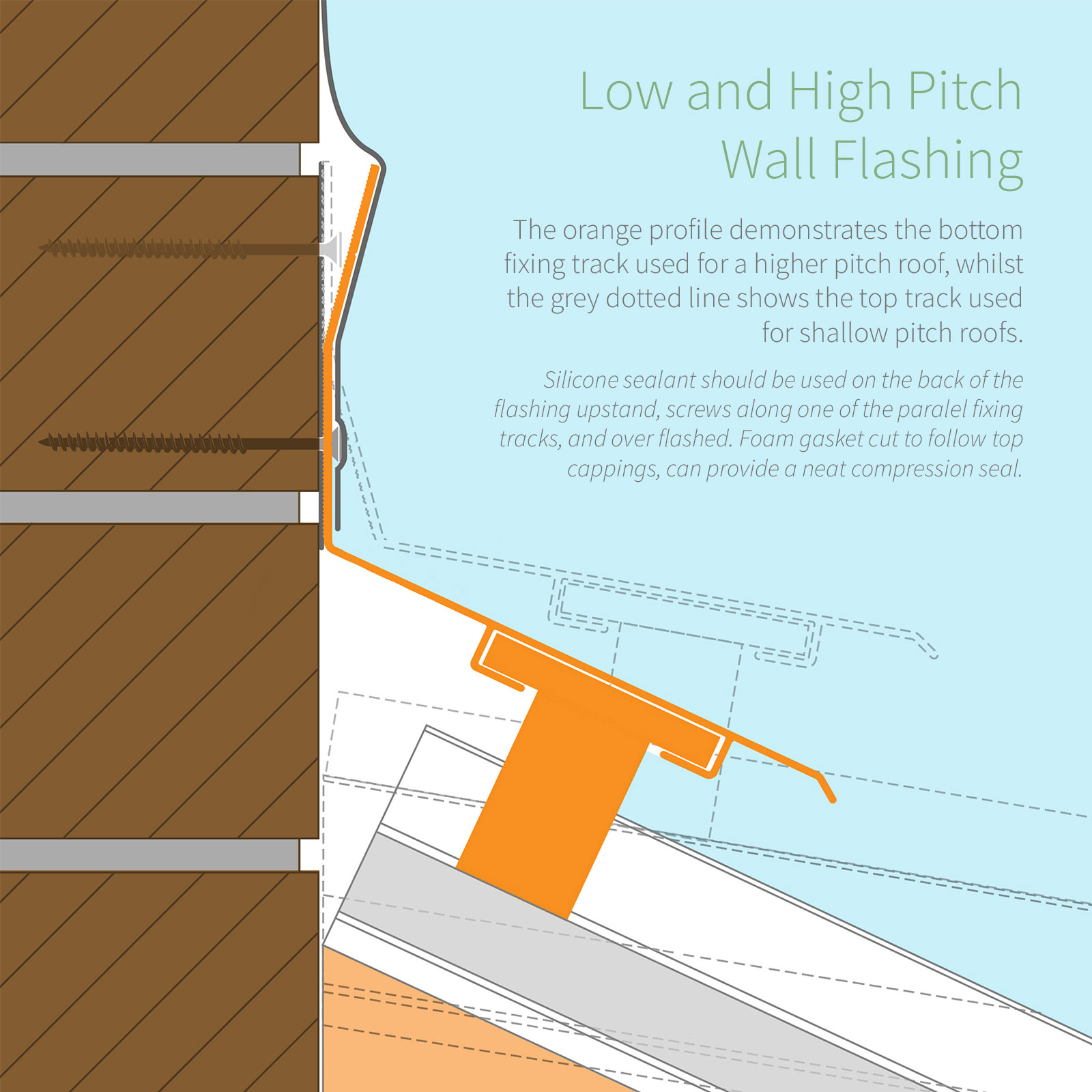
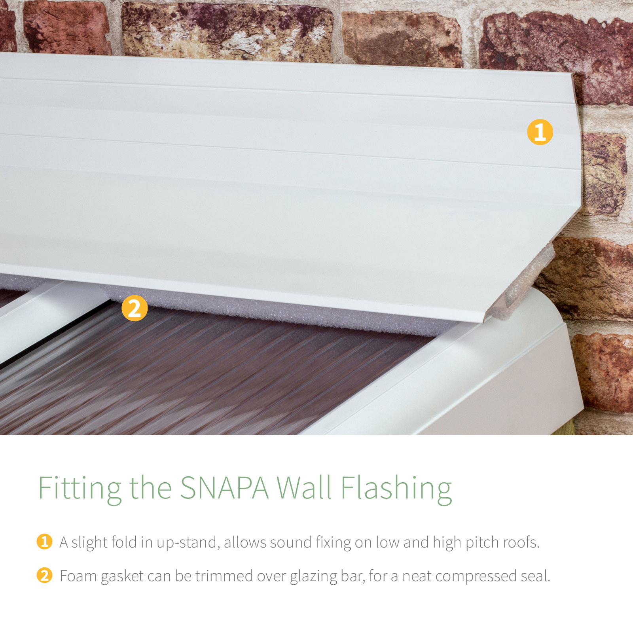
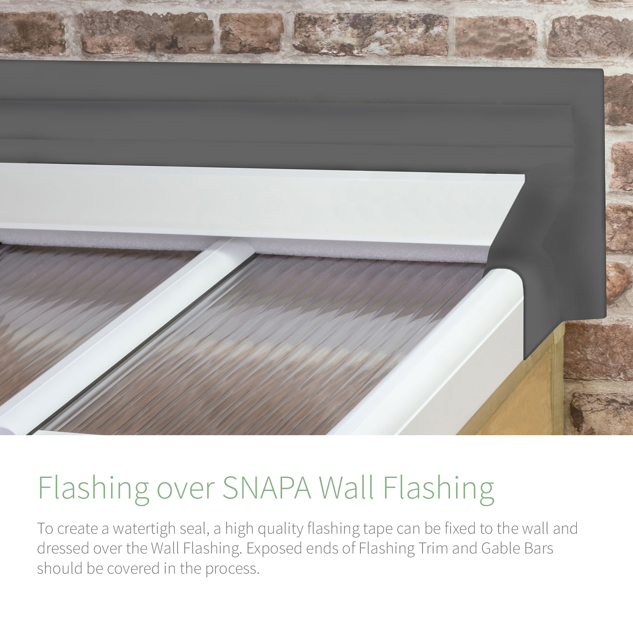
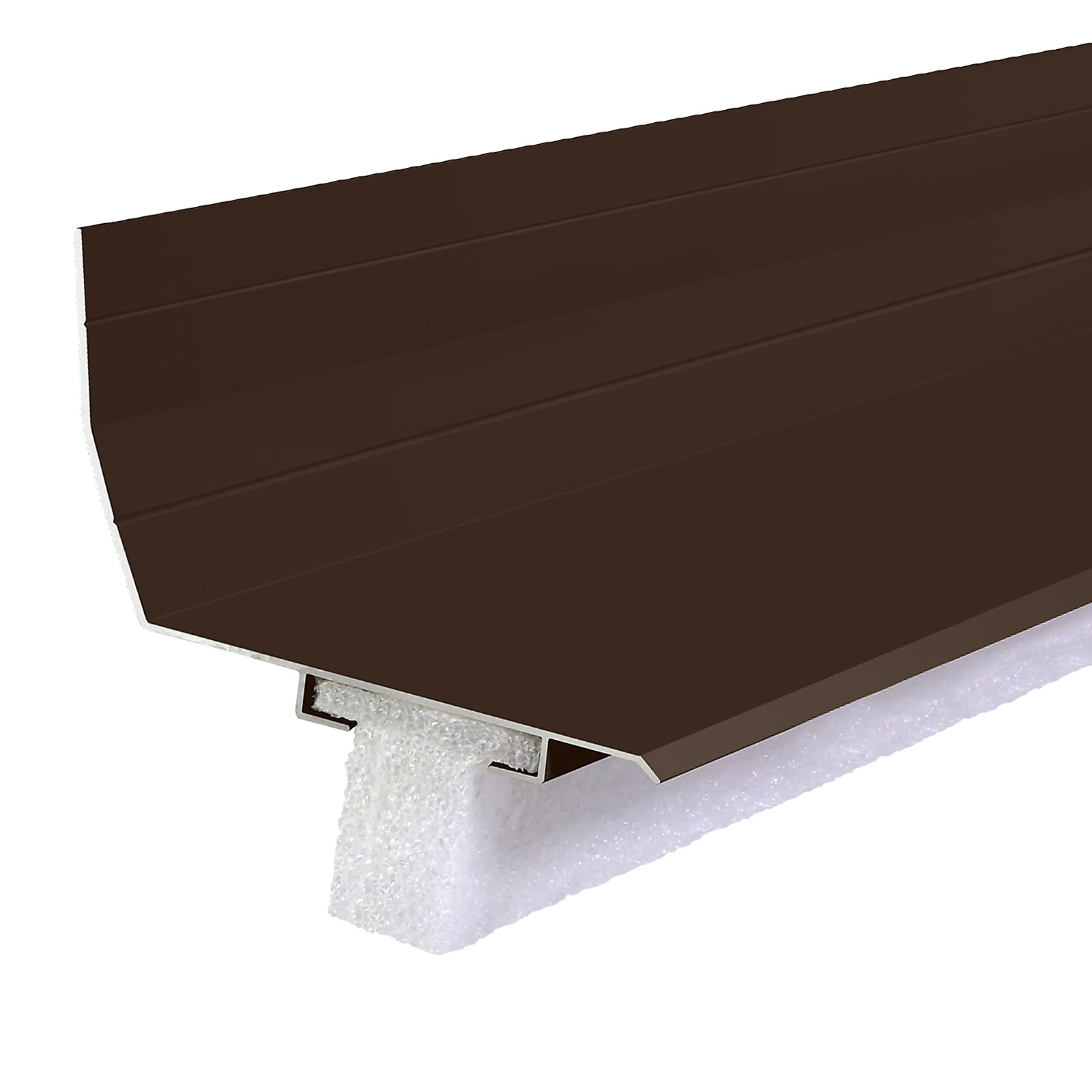


















Wall Flashing Trim for Lean-to Roofs
(Choice of colour and length)
Protection where glazing bars meet wall!
Wall flashing trim for weather-proofing lean-to roof at host wall. Made from durable powder-coated aluminium extrusion with integrated foam gasket, and suitable for most glazing bar systems, including ALUKAP-XR and SNAPA.
Sealing over the wall plate, where glazing bars meet the host wall, can be troublesome, and this area is vulnerable to water ingress, so needs care and attention. This aluminium Wall Flashing is designed to help with that challenge, and can be used with the SNAPA snap-fix, and ALUKAP-XR screw-down, along with most other such glazing bar systems.
Features & Benefits
- Protects and seals - integrated foam gasket seal
- Flexible application - suitable for 3-20° pitch
- Strong and durable - powder-coated aluminium
- Simple fitting - cut, silicone, screw fix, and flash
- Low-maintenance - no annual painting required
- Highly versatile - use SNAPA, ALUKAP-XR and more
Did you know? This wall flashing has an expected life expectancy of over 20years!
What you get with each Wall Flashing
Each wall flashing is supplied as an aluminium extrusion, with closed-cell foam gasket for sealing against roof sheeting and over the top cappings.

Technical Information
| Materials | Wall Flashing Trim - Powder-coated aluminium extrusion Gasket - closed-cell foam |
| Flashing Up-stand Height | 78mm |
| Flashing Projection | 104.5mm |
| Length | 2m, 3m or 6m |
| Colour | White, or Dark Brown |
| Weight (per m) | 540g |
Fitting the Wall Flashing Trim
The following provides a brief summary of typical installation. We recommend that customers who are new to this product, refer to the manufacturers technical brochure, for further fitting advice.
- With bars and roof sheets in position, determine the required length of Wall Flashing and cut to size.
- Sit the Wall Flashing in position, and mark top capping locations on the foam gasket. At the marks, cut out gasket, to provide an even compression seal over cappings and roof sheets.
- Apply silicone sealant along the rear of the up-stand, which will push flush against the wall.
- Position Wall Flashing against wall, and push down onto bars and roof sheets.
- Fix to wall using suitable stainless steel screws.
0 of 0 reviews
Login
Accessory Items


