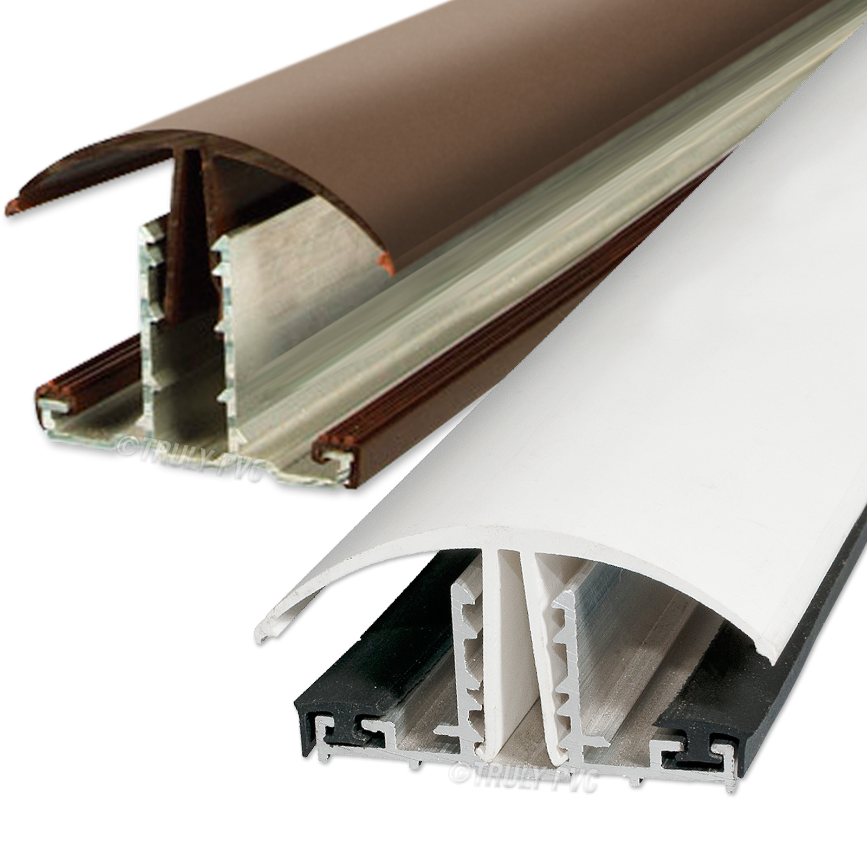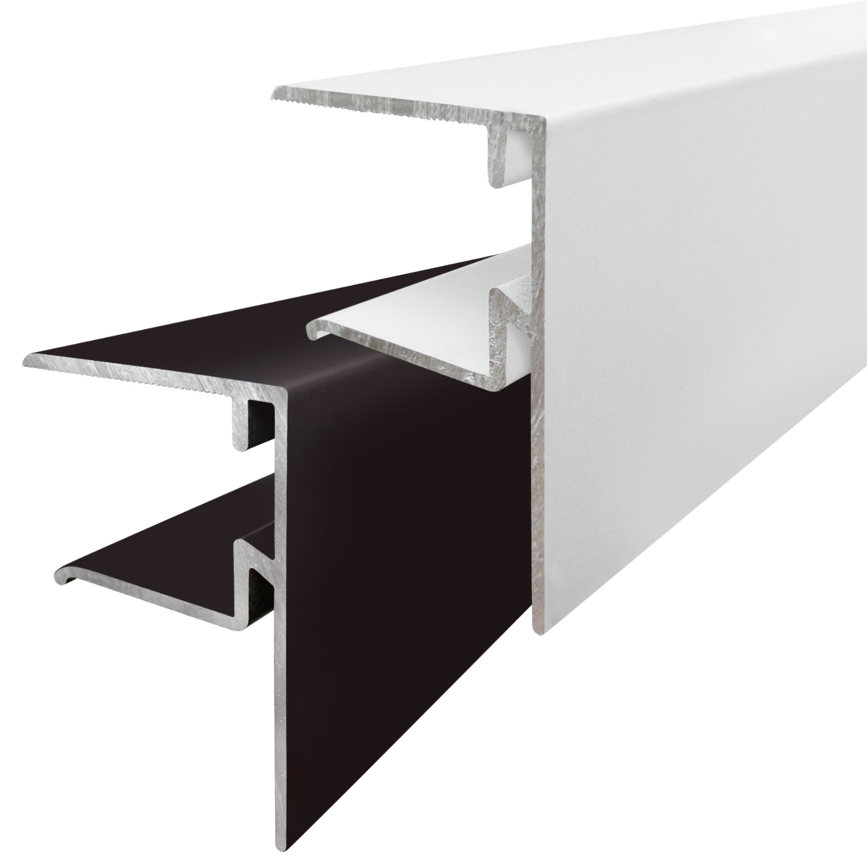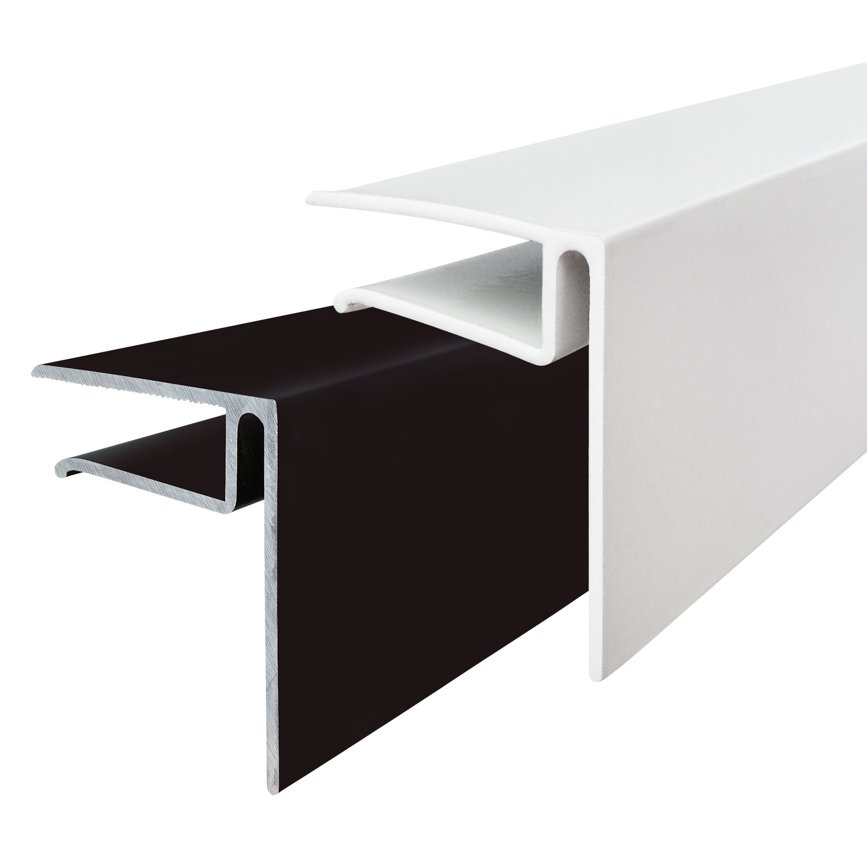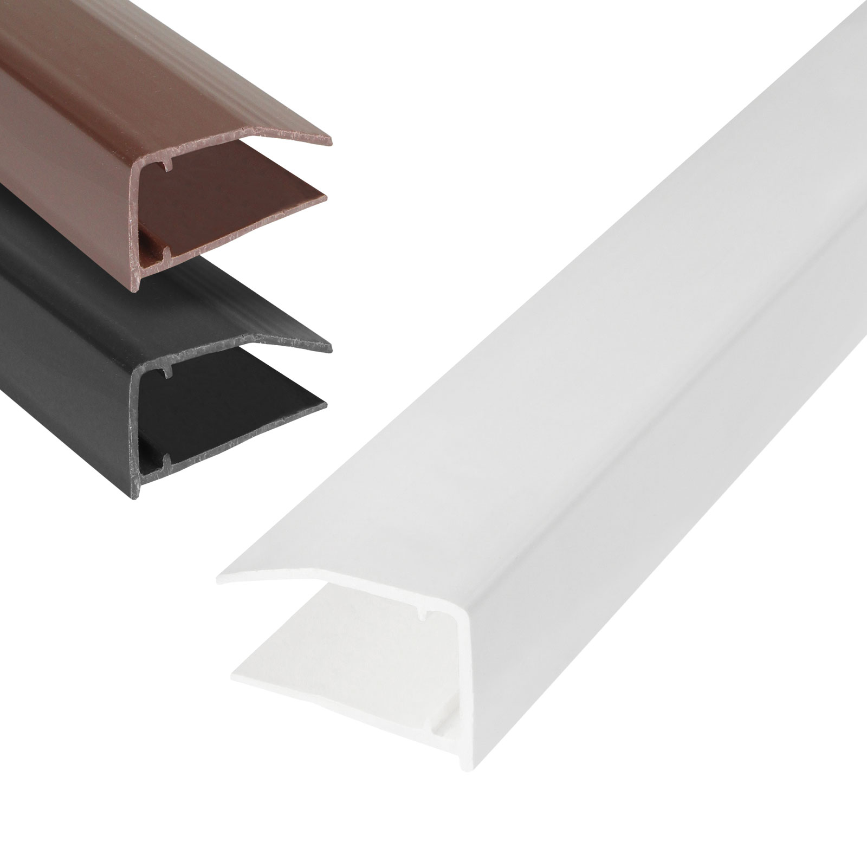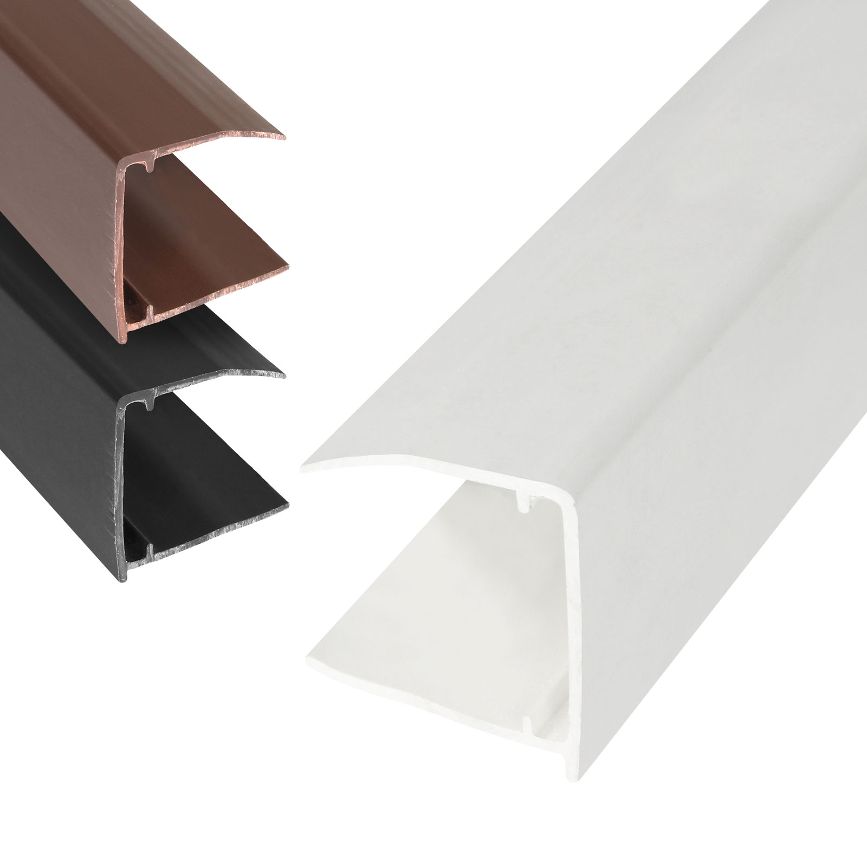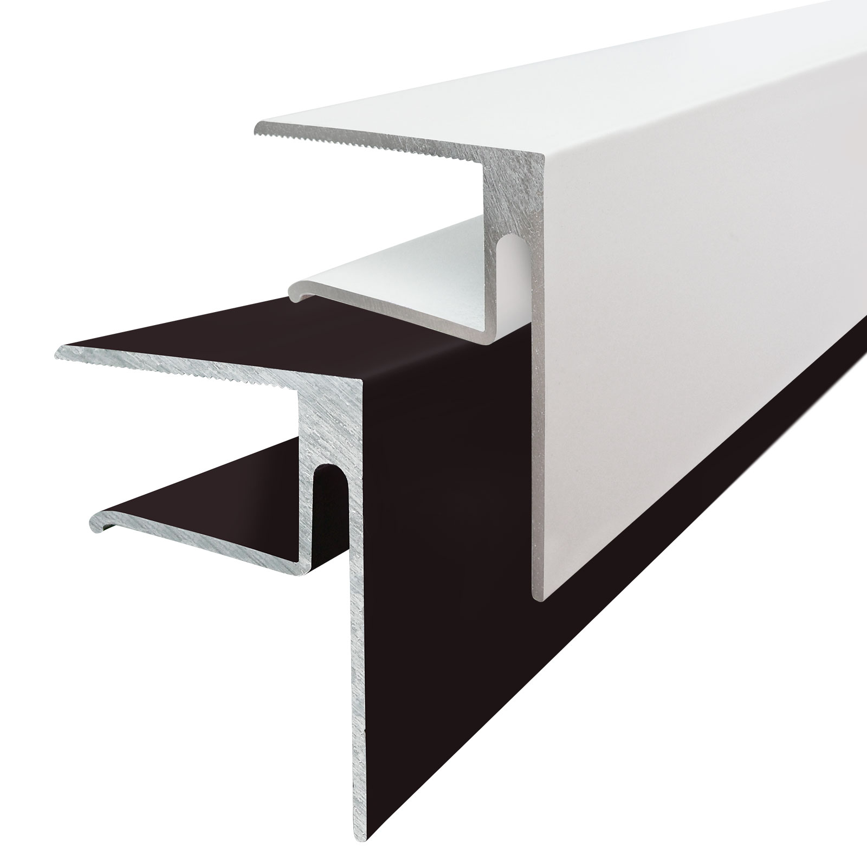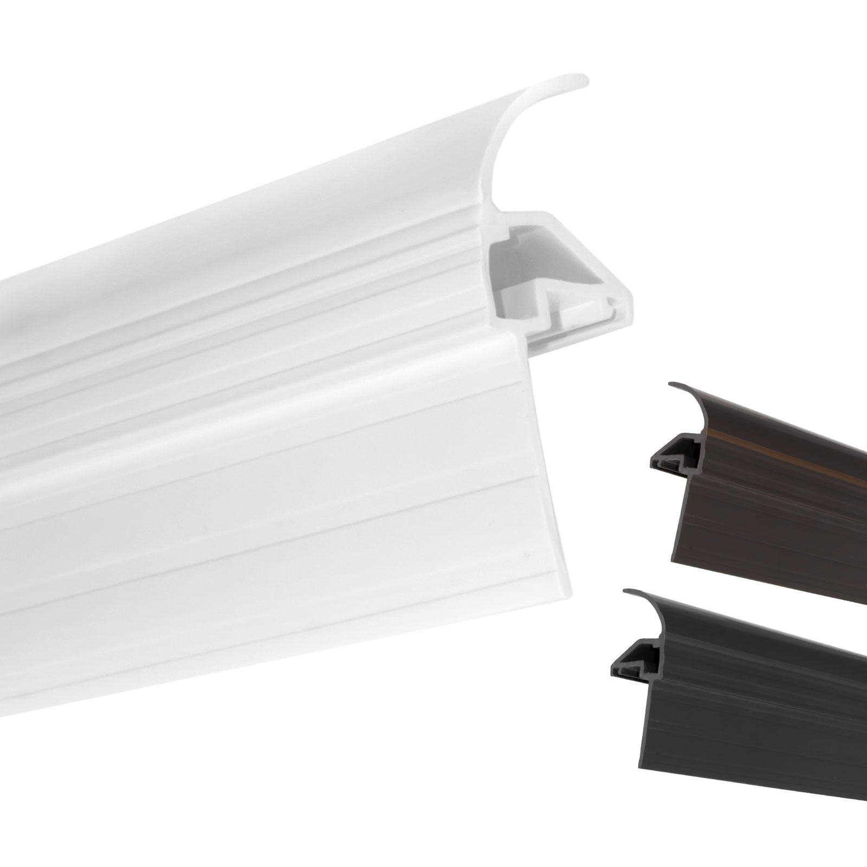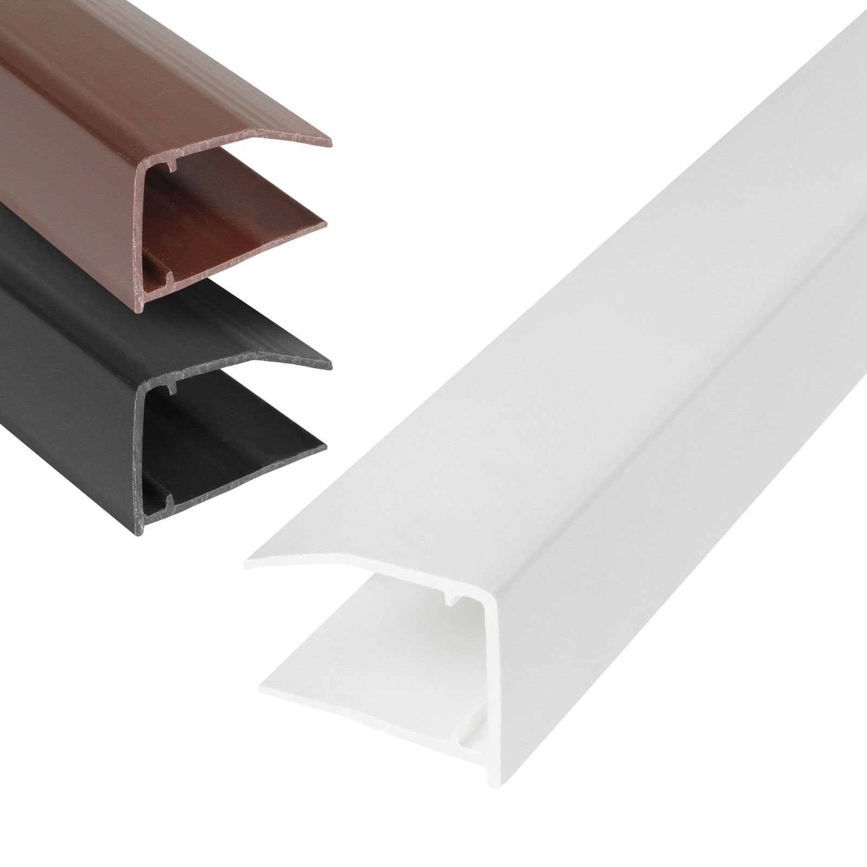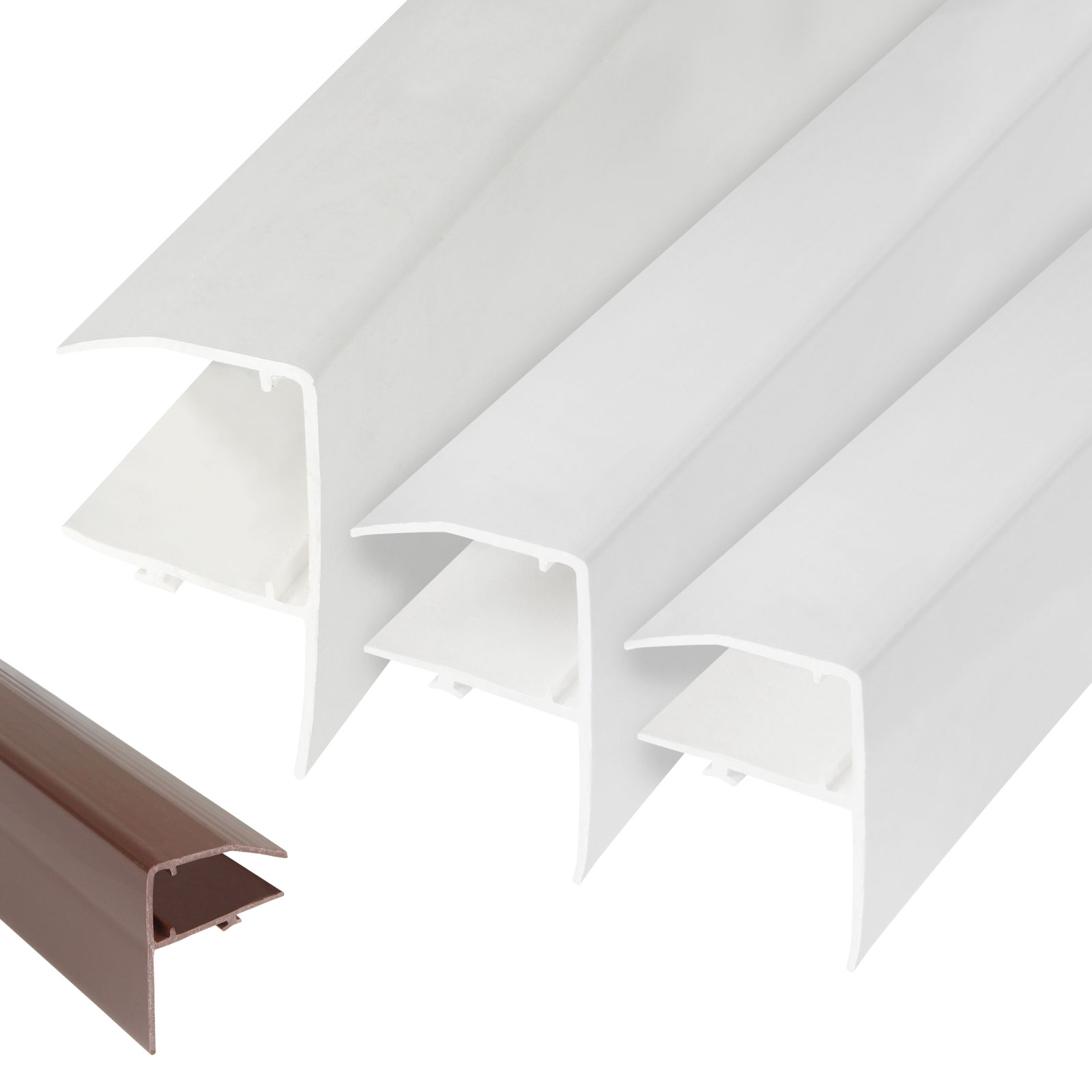
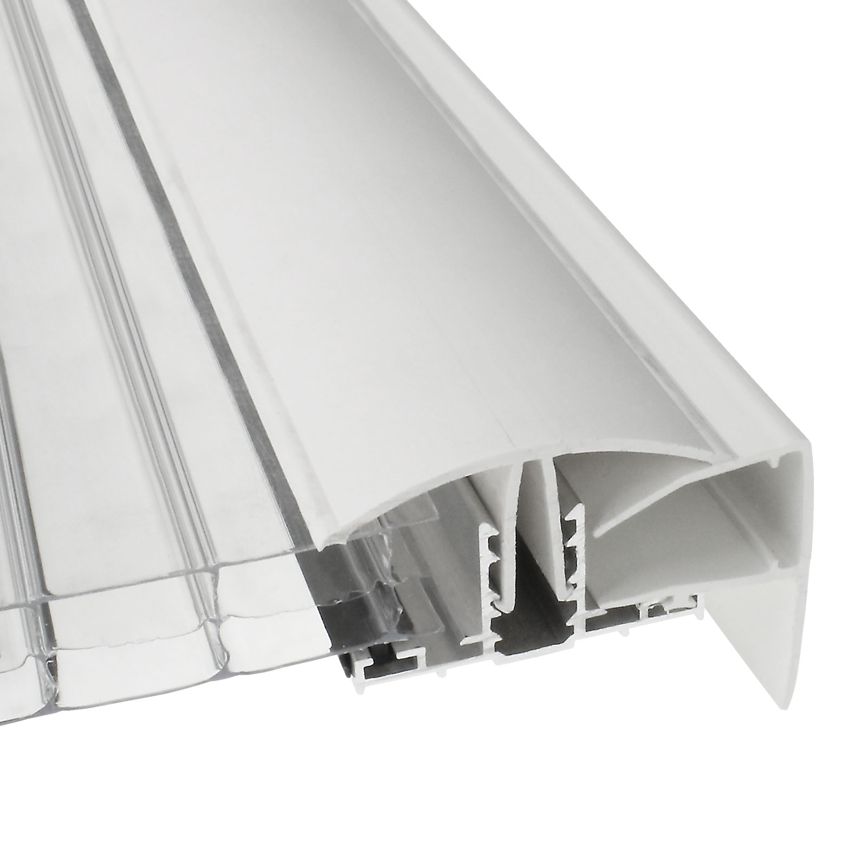
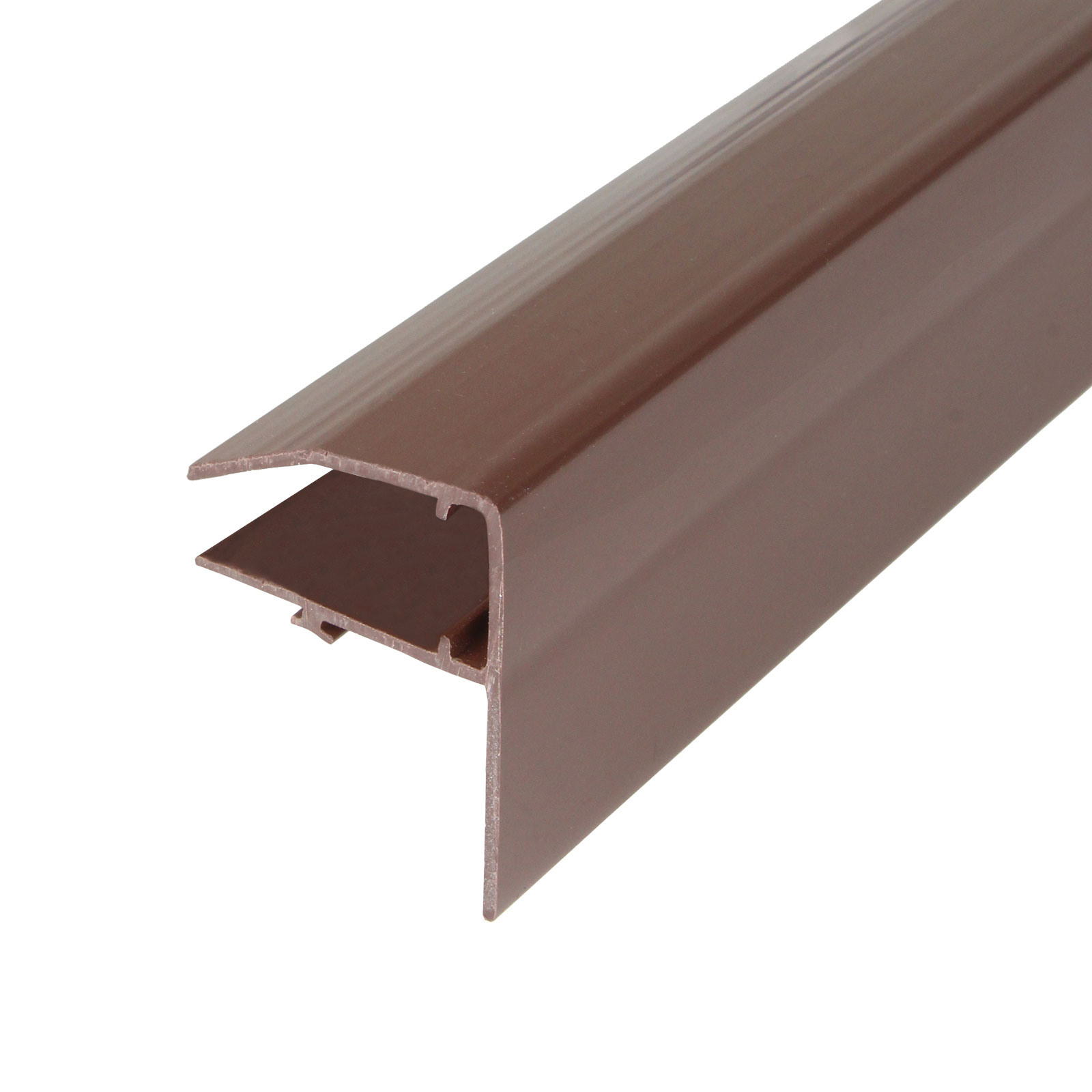









Edge Trim F-Section for Snap-Tight Glazing Bar
(Choice of thickness, length and colour)
Neat closure for open side of Snap-Tight Bar when used as a gable!
Durable PVC-u trim with co-extruded rail that clips securely into the track on Sunwood Snap-Tight aluminium base bars, closing the open side and providing a surface onto which the glazing bar top cap can compress to form a water tight seal.
This product is available to suite 10mm, 16mm or 25mm thick polycarbonate sheets, a choice of lengths and in white or chocolate brown colour.
Features & Benefits
- Long-life material - tough PVC-u extrusion
- UV stable PVC-u - resists damage from Sun
- Designed for Sunwood Snap-Tight glazing bars
- Use with 10mm, 16 and 25mm sheets
- Fully-serviceable - easily removed if required
- Maintenance-Free - no annual painting required
- Easy-Fit System - simple to install
- 5 Year Guarantee - long product guarantee
Technical Information
| Finishes | White or Brown |
| Material | PVC-u |
| Width | 28mm |
| Height | 34mm (10mm), 40mm (16mm), 48mm (25mm) |
| Length | 2.5m (10mm only), 3m and 4m |
| Application | F-Section for 10mm, 16mm or 25mm polycarbonate sheets Edge Trim for Sunwood Snap-Tight Glazing Bars |
Fitting the Sunwood Edge Trims
With the glazing bar Top Cap removed, ensure that the rubber gasket strip is only fitted to the side holding polycarbonate roof sheet and not the open side. The rail, on the underside of the Edge Trims botton lip, should be clipped into the track which the rubber gasket would normally be fitted. This is enough to ensure that the edge trim stays secure and provides a surface for the top capping.
0 of 0 reviews
Login
Accessory Items
Accessory Items


