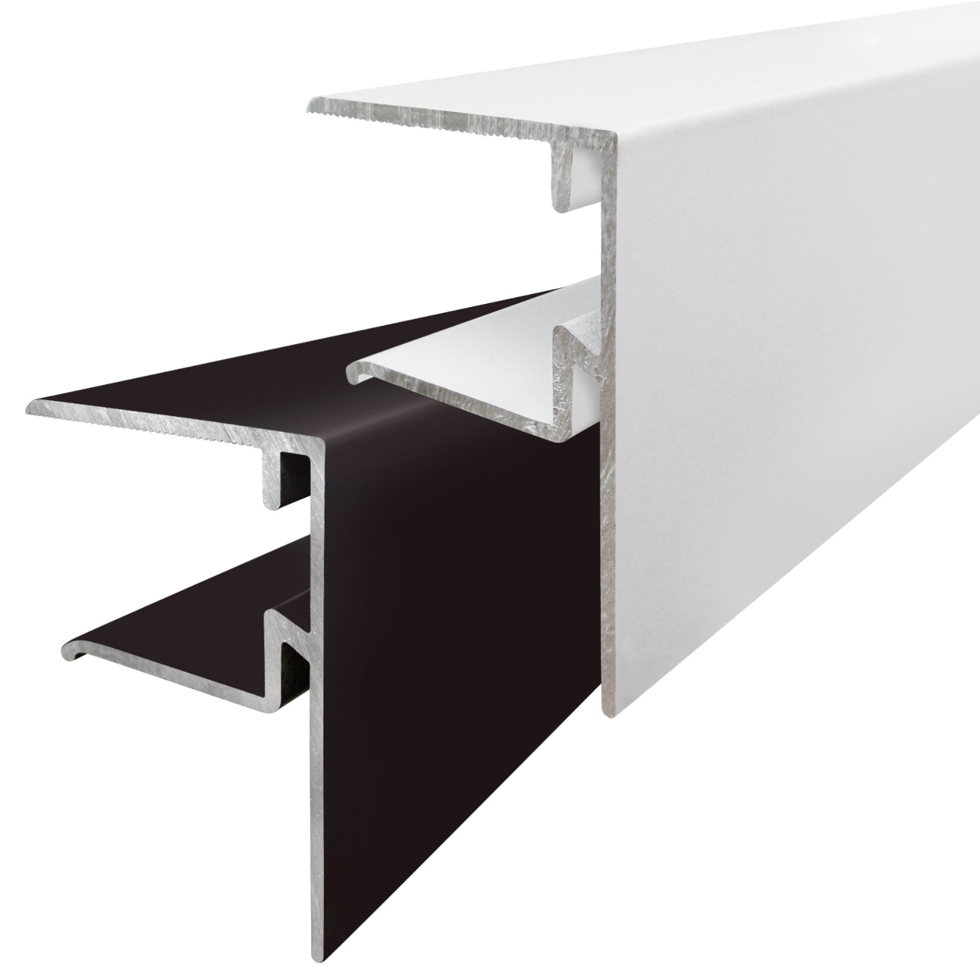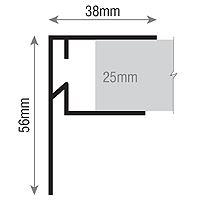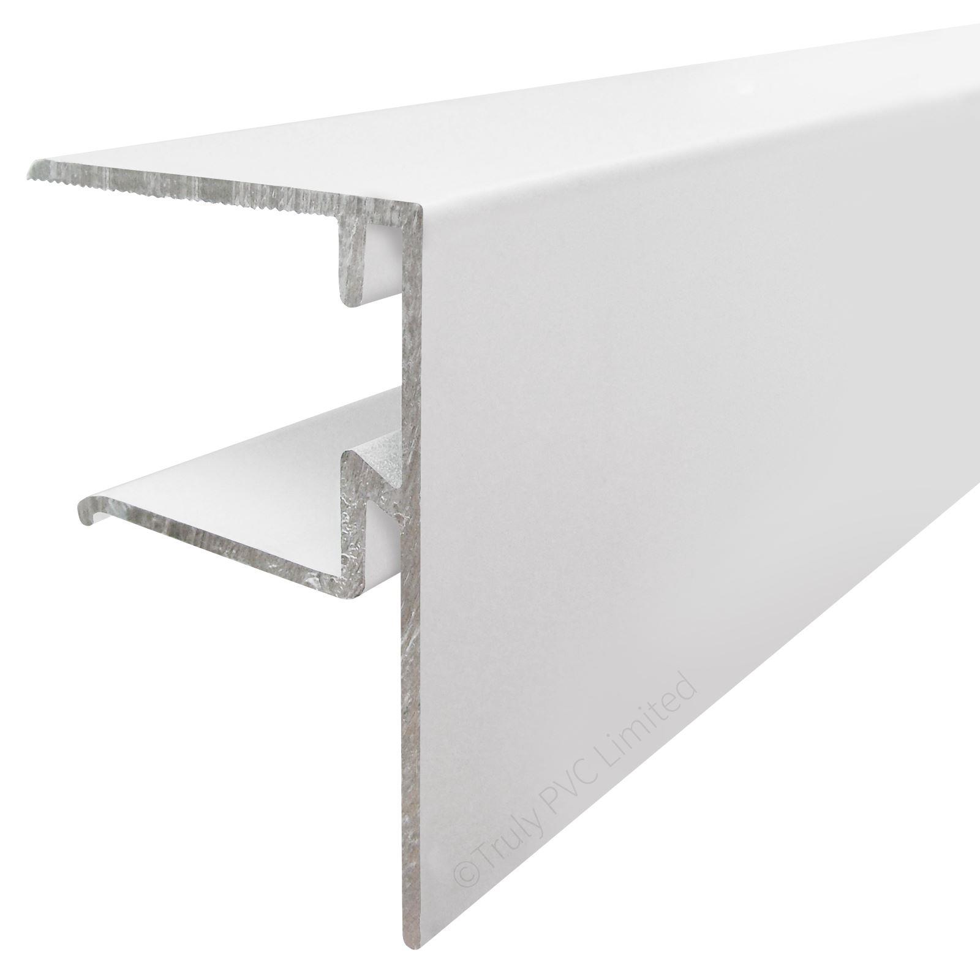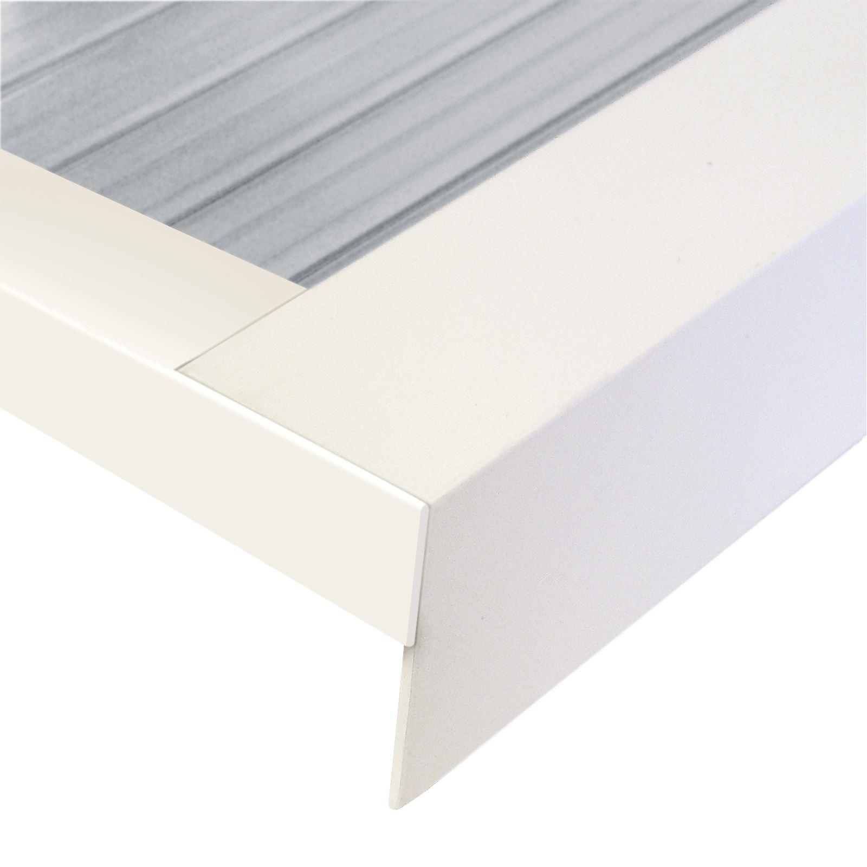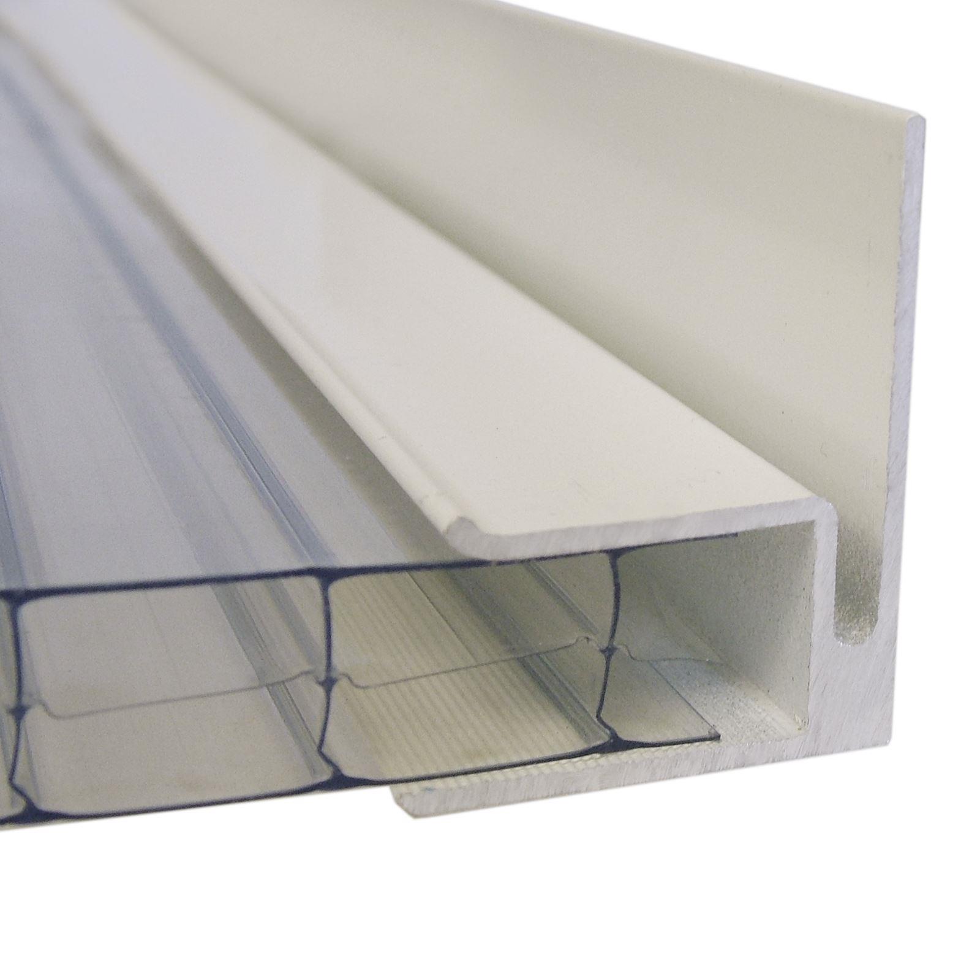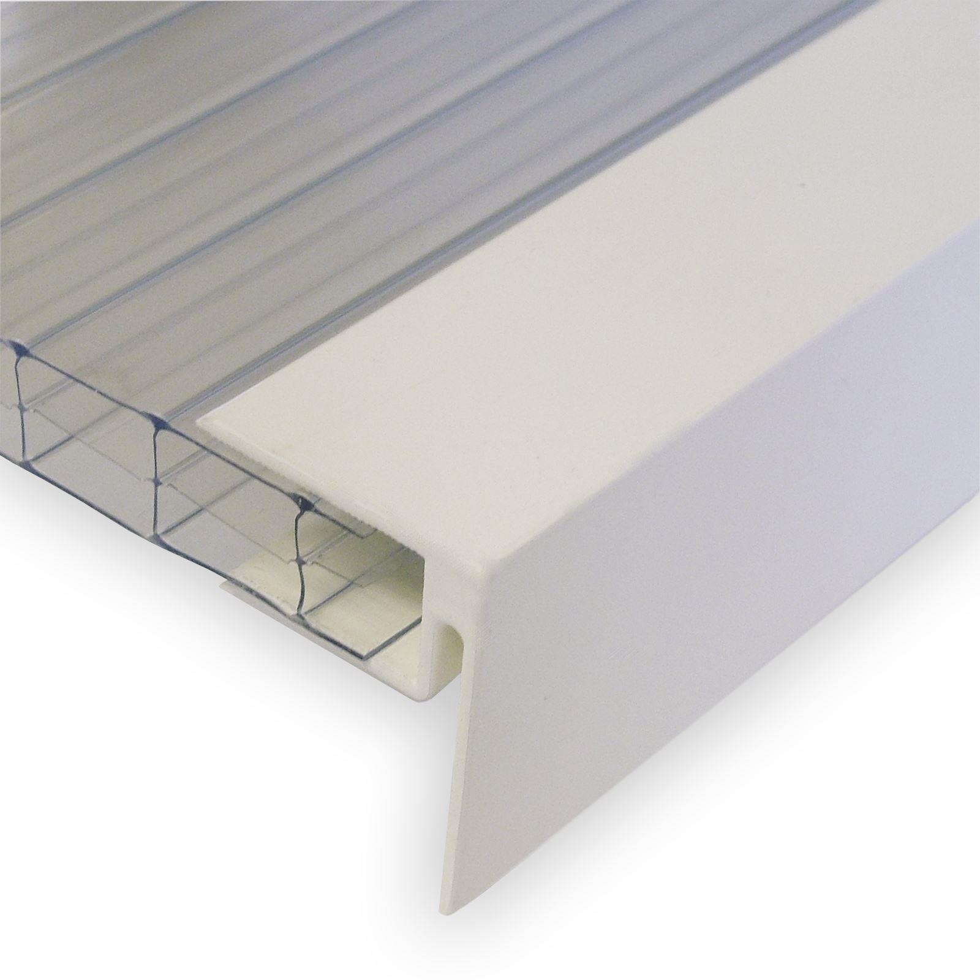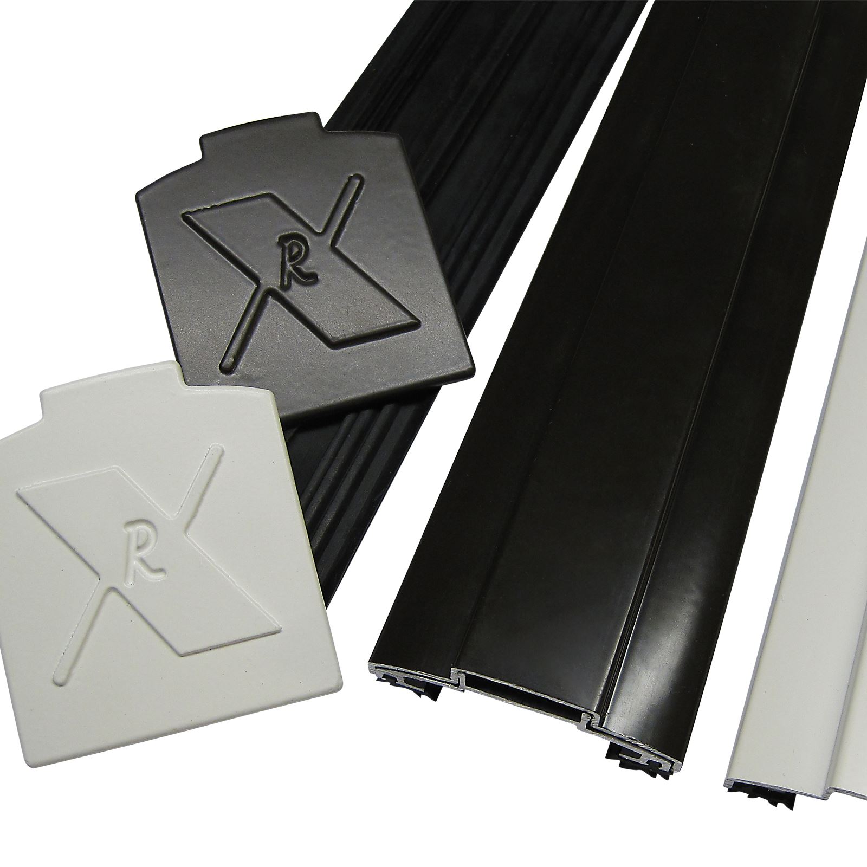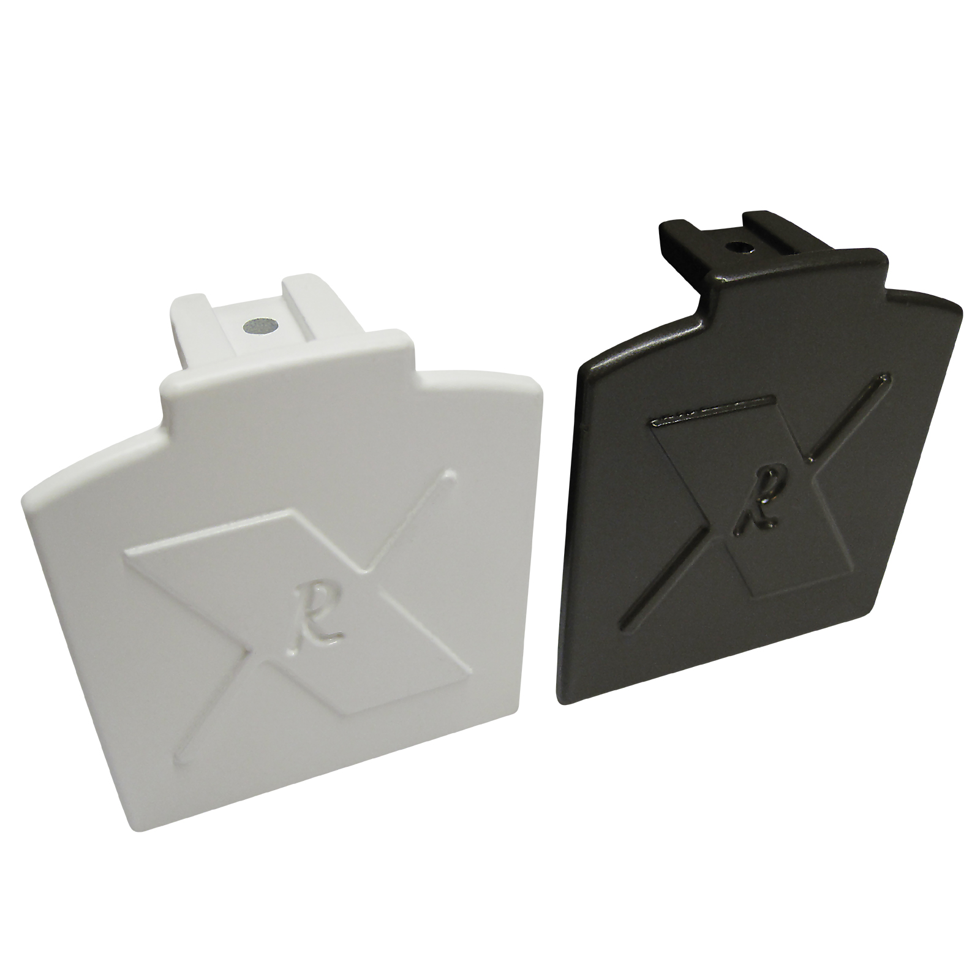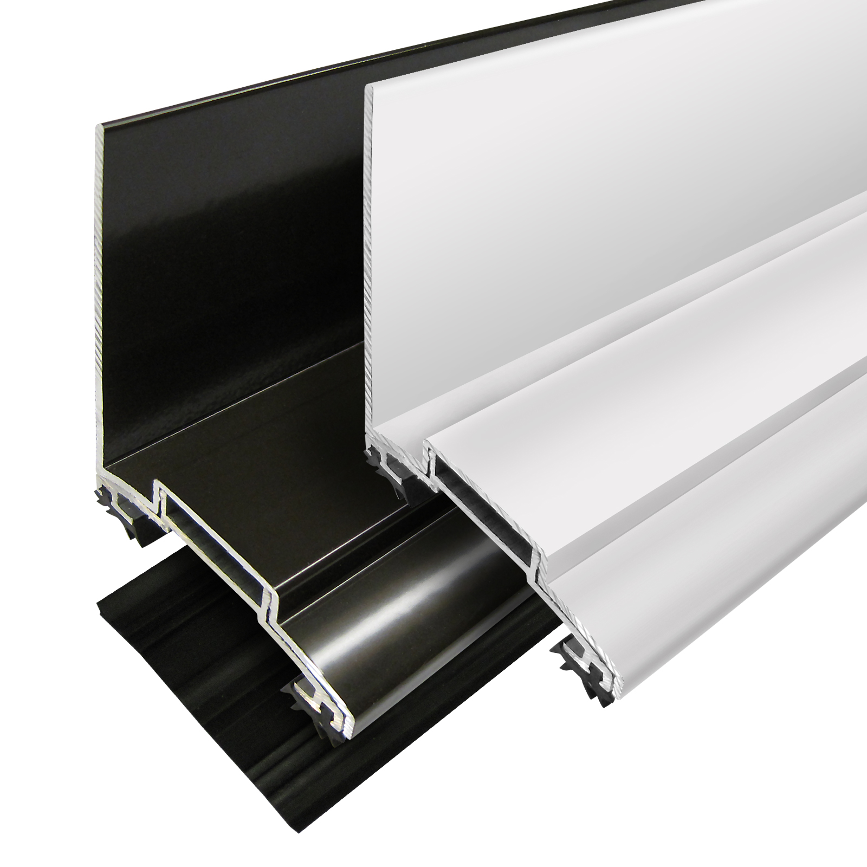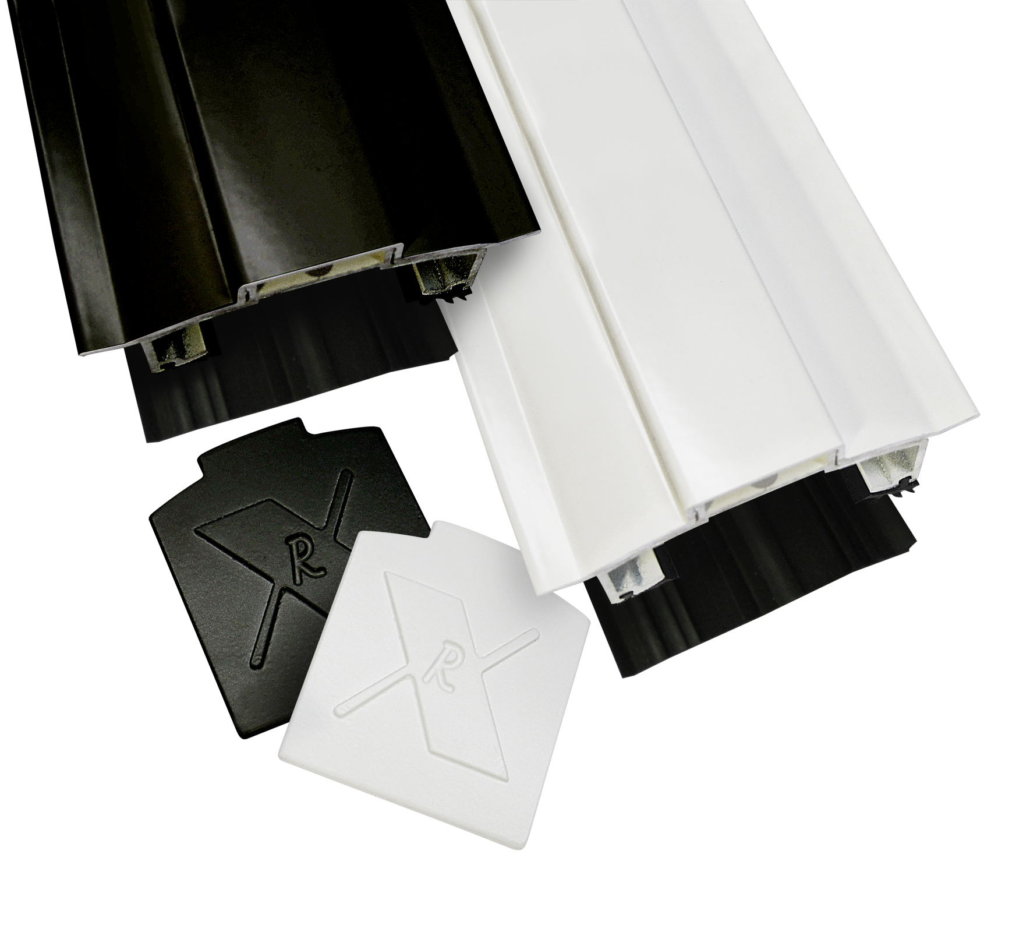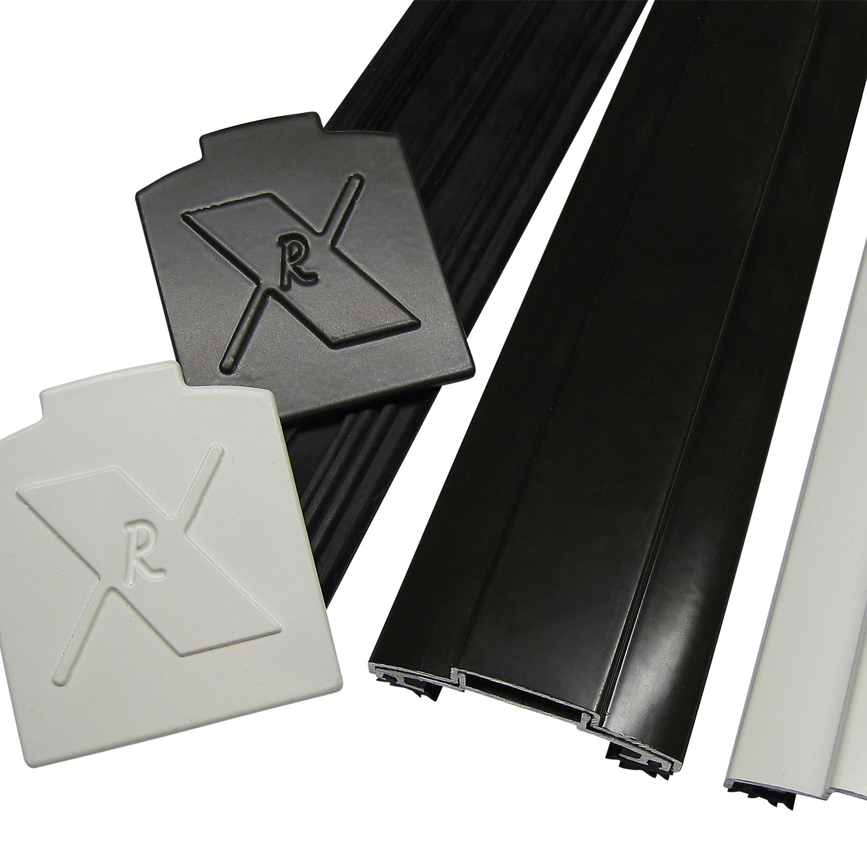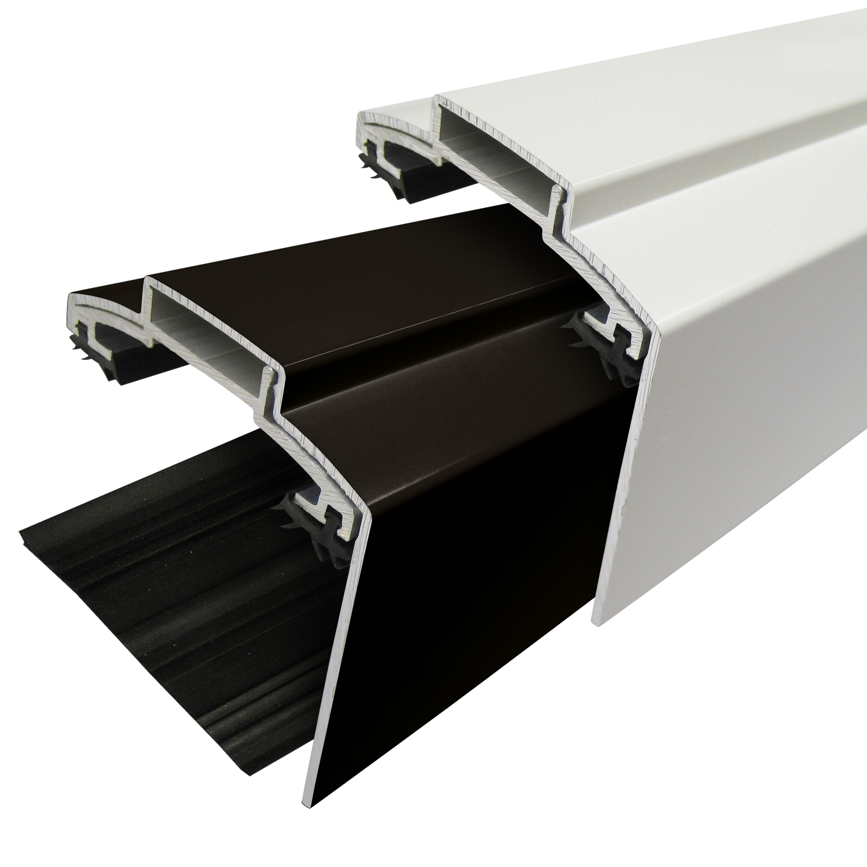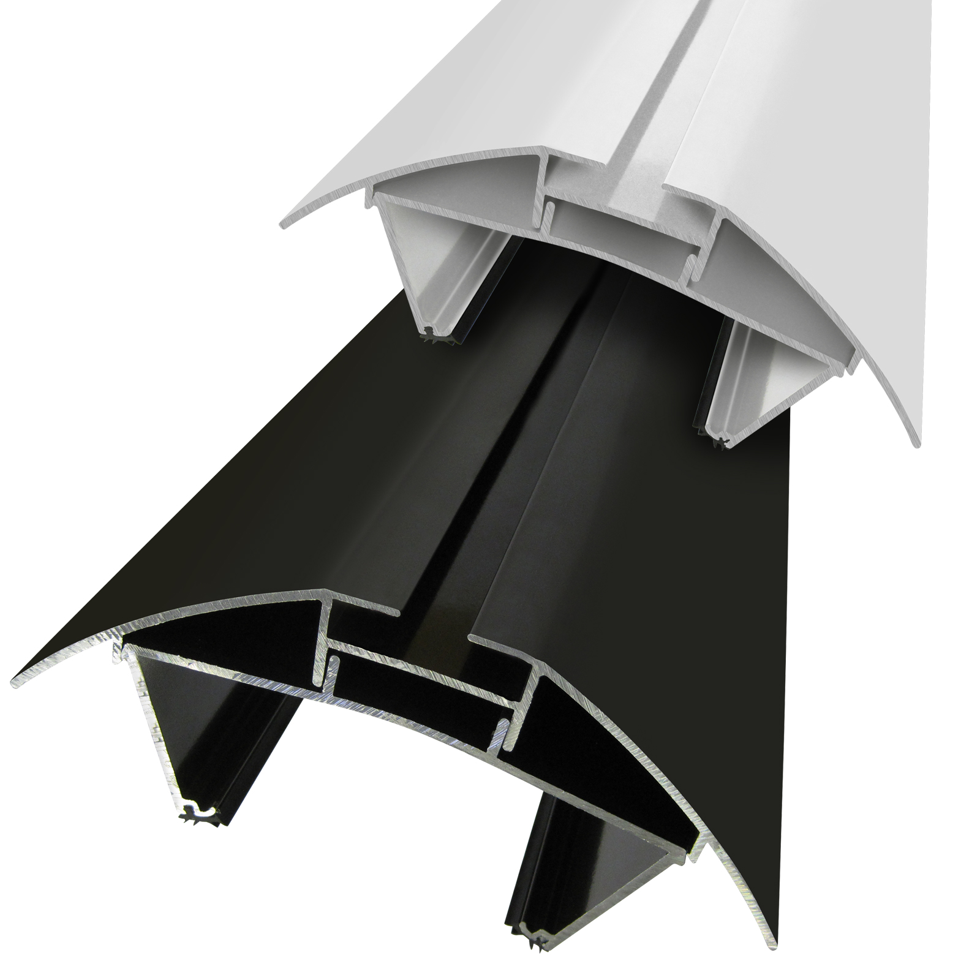Powder-coated Aluminium F-Section
Great as Starter Bar for SNAPA Snap-Fix Bar roofs
Strong, aluminium f-section extrusion with durable powder-coating. Available to suite 10mm, 16mm, 25mm and 35mm polycarbonate and ieal for use with SNAPA Snap-Fix Glazing Bar system in sealing and securing polycarbonate at gable end and wall abutment.
Features a substantial drip face that discourages water ingress and offers greater coverage when used on a gable end, while providing a high upstand when turned upside down for use as a wall bar.
Features & Benefits
- Extruded aluminium - strong and lightweight
- Maintenance-free - no annual painting required
- Durable powder-coating - no discolouring
- Long-life material - no warping or cracking
- Quick and simple - no component parts
- Custom colour option - can paint to any RAL colour
The SNAPA Snap-Fix Glazing system is typically used for Carports, Greenhouses, Canopies, Covered Walkways and Pergolas.
Custom Colour Option - Want to match an existing RAL colour? No problem, just choose 'Custom Colour' when ordering and contact us to provide the RAL code.
Technical Information
Material
| Material | Colour (Powder-coated)* |
|---|---|
| Aluminium Extrusion | White, Dark Brown* or Custom RAL Colour** |
* Dark Brown Starter Bars are noticably darker than SNAPA Chocolate Brown PVC Top Cappings when alongside each other but this is less evident on a roof seperated by polycarbonate. Mill finished bars can be sprayed to any RAL colour of your choice.
Dimensions
The Starter Bar is available for 4 x polycarbonate sheet thicknesses (10mm, 16mm, 25mm and 35mm) - the following table provides size and weight information for each.
| Version | Drip Height (A) | Top Depth (B) | Length Available | Weight (per m) | |
|---|---|---|---|---|---|
 |
10mm | 47mm | 38mm | 3m, 3.6m and 4.8m | 543g |
| 16mm | 47mm | 38mm | 3m, 3.6m and 4.8m | 630g | |
| 25mm | 56mm | 38mm | 3m, 3.6m and 4.8m | 638g | |
| 35mm | 65mm | 38mm | 3m, 3.6m and 4.8m | 681g | |
Using this Endstop Bar as a Starter Bar for SNAPA Snap-Fix system
Using as Gable Starter Bar
When using as a Starter Bar on gable end, the bar is used with drip face pointing downwards and outwards, with underside of bottom face resting on gable timber rafter.
Cut Starter Bar slightly longer than polycarbonate sheets and drill fixing holes through the drip as required. Fit to the polycarbonate sheet with sealant applied to underside of bottom face and press firmly down onto gable rafter. Screwed through pre-drilled fixing holes to secure and fit polycarbonate end closure, once it has been cut back to fit around Starter Bar.
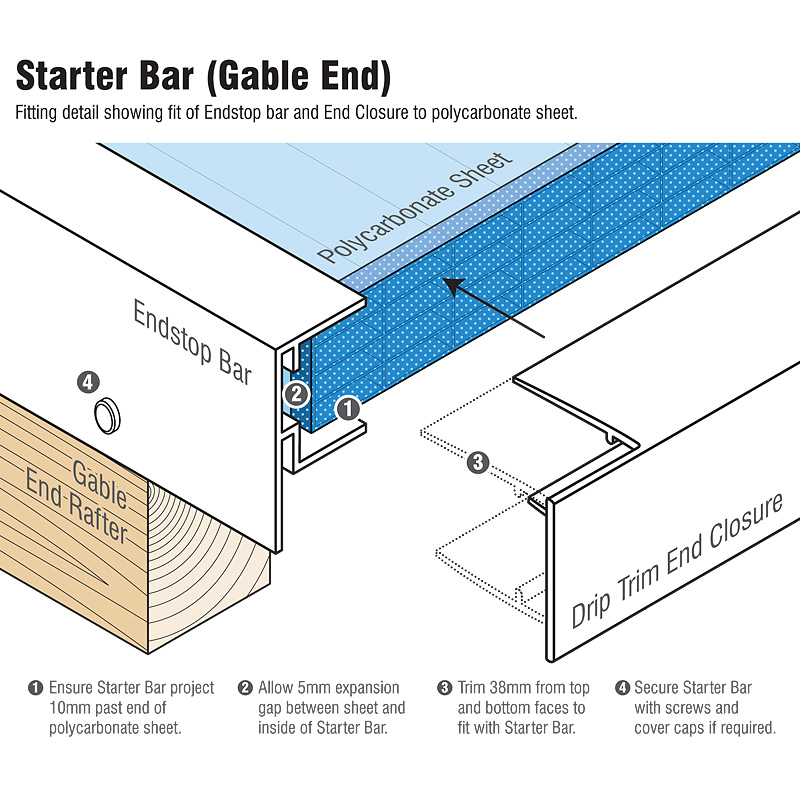
Using as Wall Starter Bar
When using as a Starter Bar for abutting a wall, the bar should be turned so that the 'F' is on it's head with the long length acting as an upstand against the wall. What would have been the top will then rest on the timber rafter.
Cut Starter Bar slightly longer than polycarbonate sheets and drill fixing holes through the drip which will act as an upstand. Drill fixing holes in wall, in-line with holes in upstand. If using nylon sleaves, insert in fixing holes, before applying sealant to back of upstand and underside of upturned bar. Push bar firmly into place and secure with fixings to wall. Finish by fitting end closure, once it has been cut back to fit around Starter Bar.
The above is offered only as a guide and not as complete fitting instructions for all scenarios.
| Base Material: | Rubber |
|---|---|
| Capping Material: | Aluminium |
| Glazing Compatibility: | Glass (Double-Glazed), Glass (Single Pane), Polycarbonate (Multiwall), Polycarbonate/Acrylic (Solid) |
| Glazing Thickness: | 25mm |
| Roof Structure: | Timber Supported |
| Style: | ALUKAP-XR |
Login


