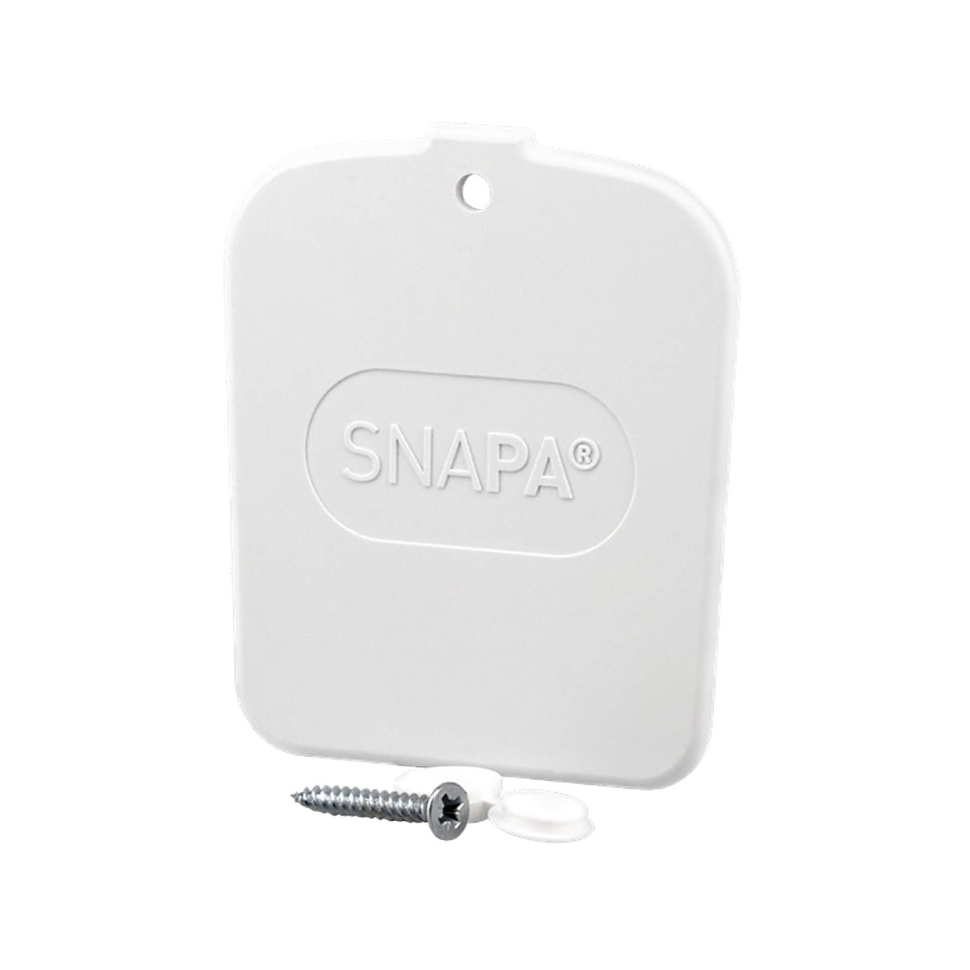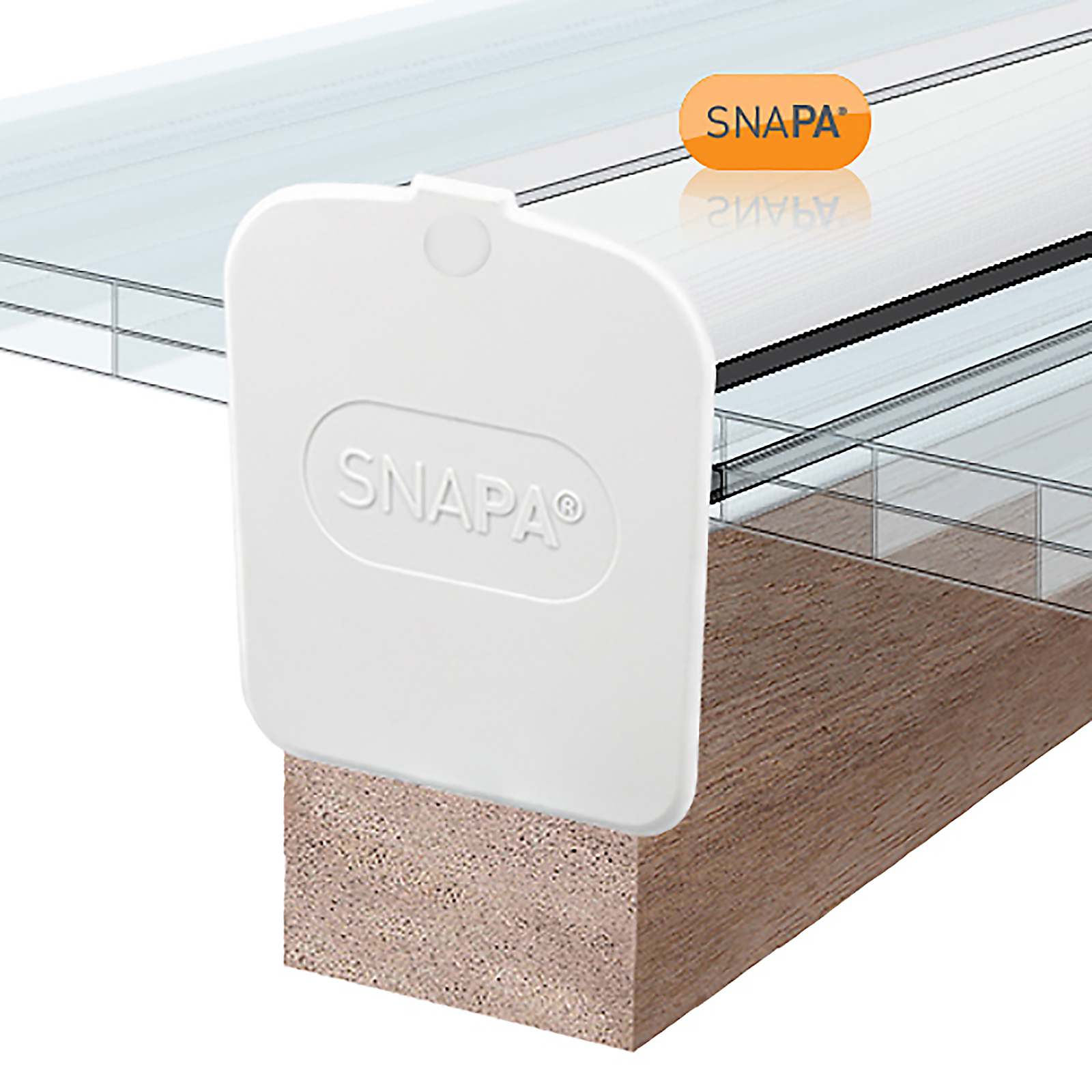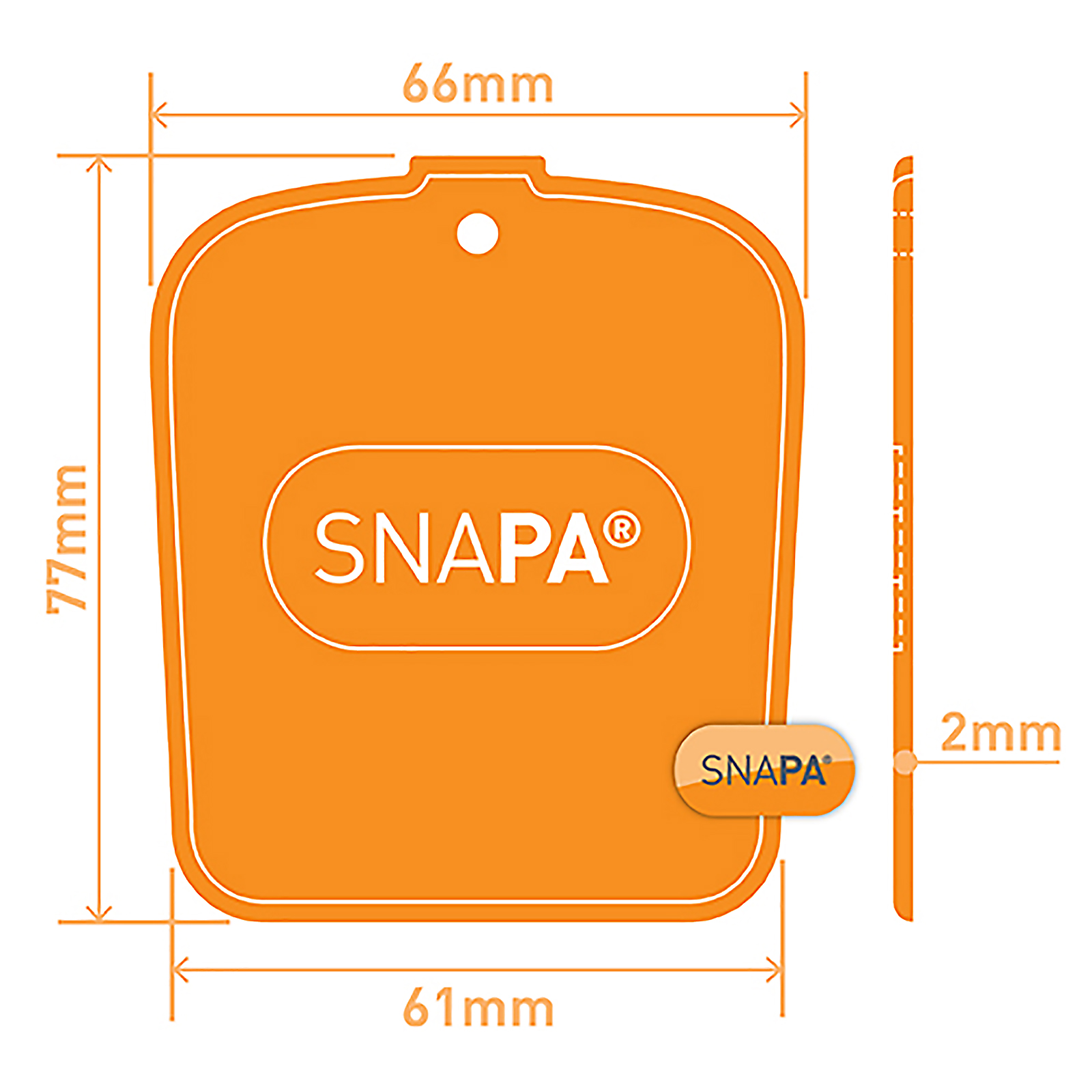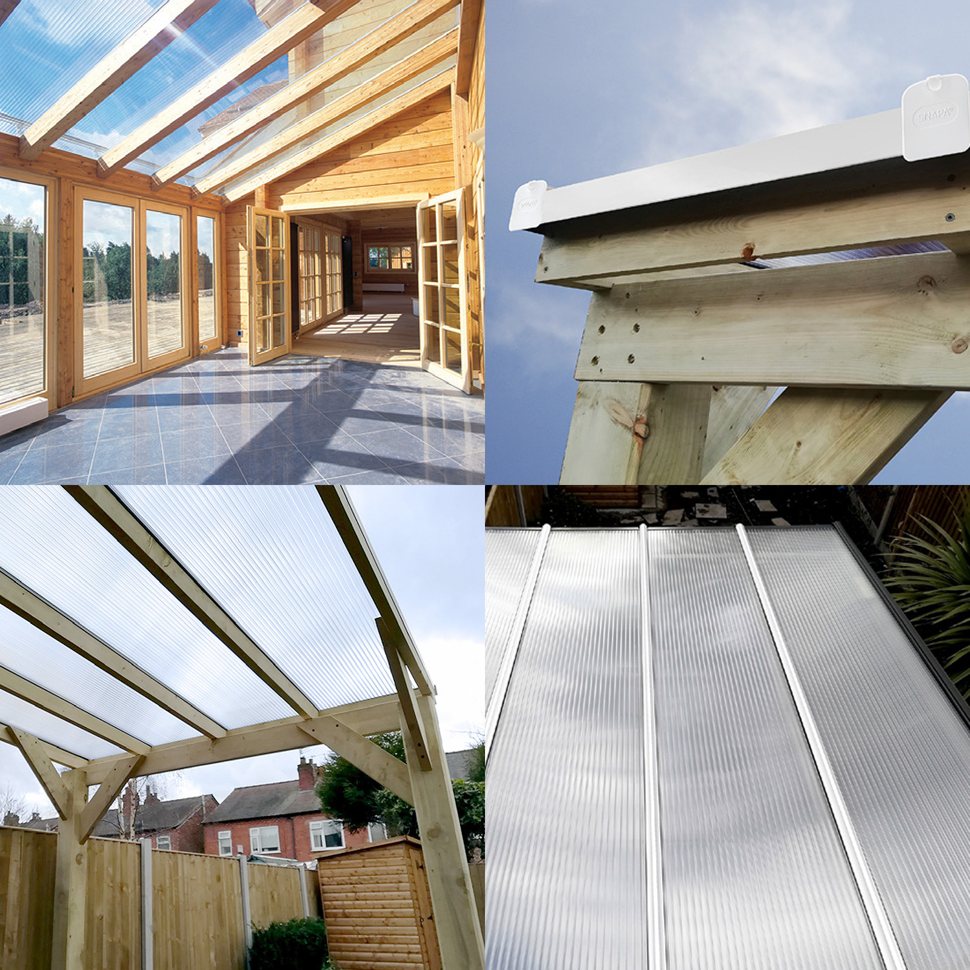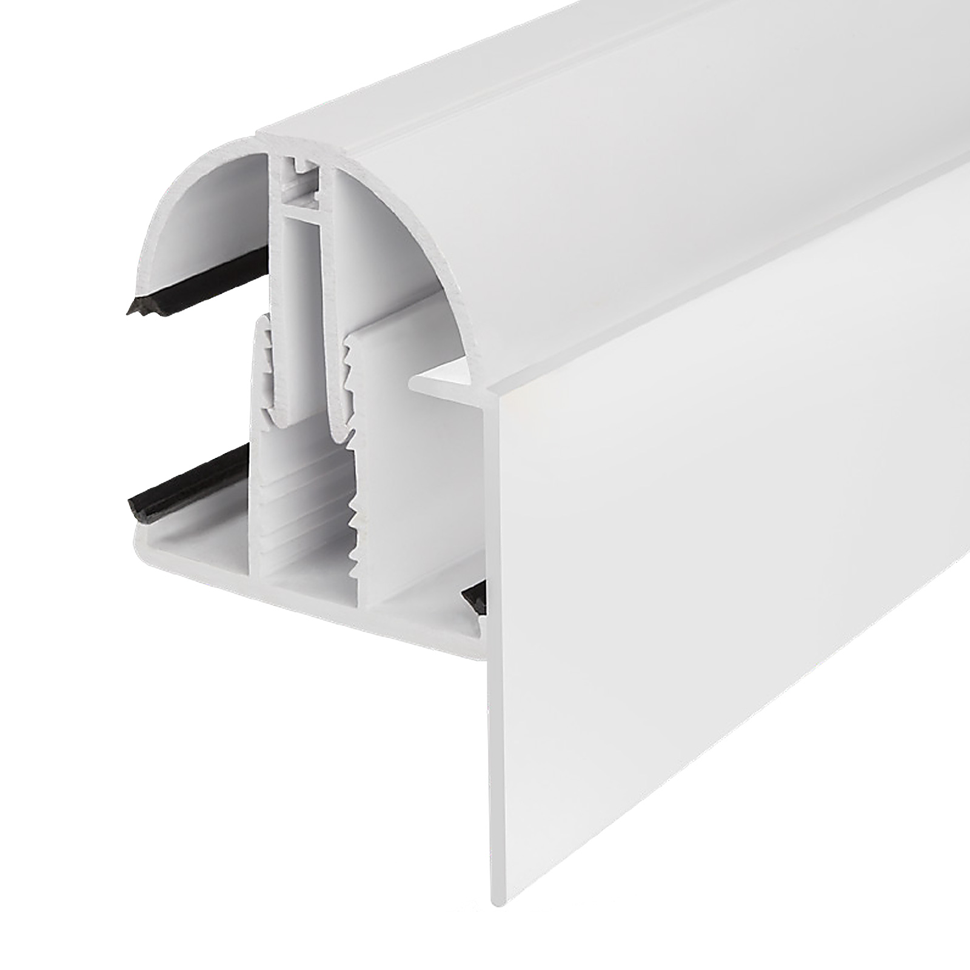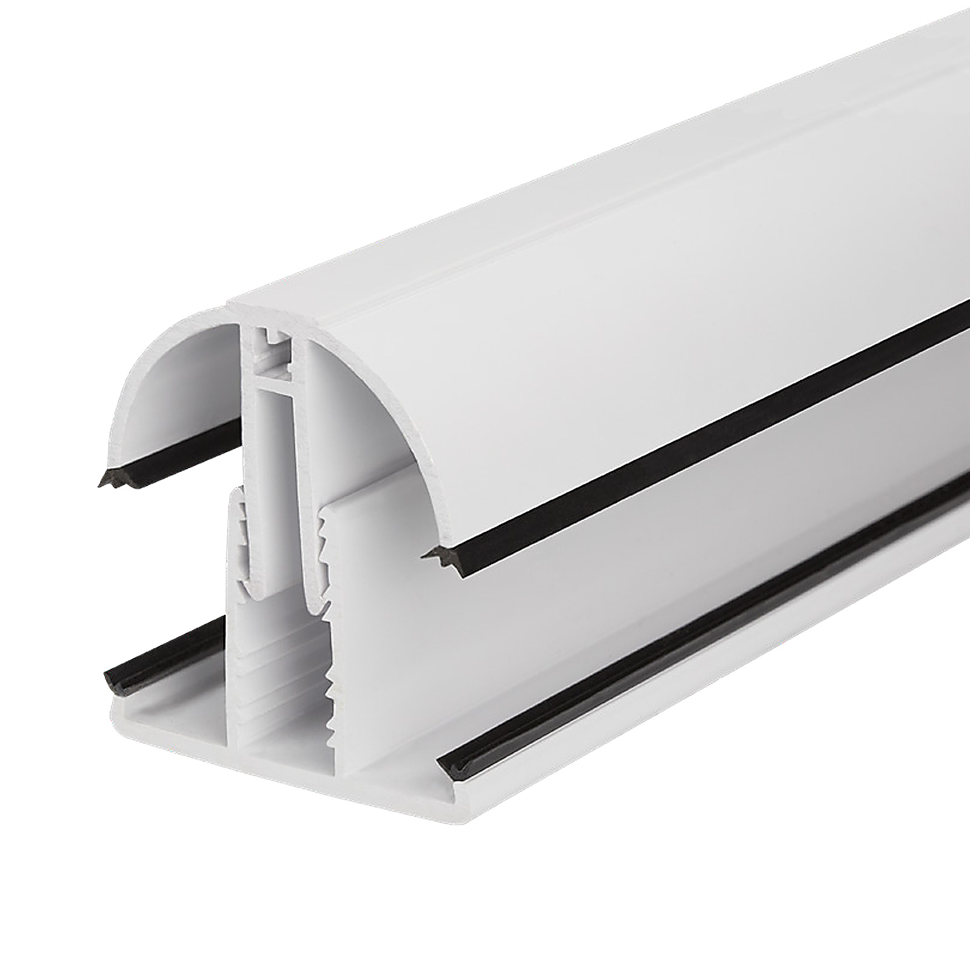SNAPA Snap-Fix Bar End Cap
End Cap for SNAPA Snap-Fix Glazing Bars
Supplied with screw and cap!
Tough PVC-u end cap with screw and cover cap for use with the plastic SNAPA Snap-Fix low cost glazing bars on smaller DIY lean-to roof projects.
Easy to fit, decorative end cap for closing the open end of SNAPA glazing bars. One size end cap, fits main bar and gable bar and can be used with position over polycarbonate sheets of 10mm, 16mm, 25mm, 32mm and 35mm thickness.
Features & Benefits
- Protection for ends of glazing bar
- Made form tough PVC-u plastic
- Fits easily to SNAPA snap-fix bars
- Parts of SNAPA lean-to roof cappings
- Low-cost glazing solution
Parts of the SNAPA Snap-Fix glazing system, which can be retro-fitted to existing timber roofs but is equally effective on new installations too. SNAPA offering a capping solution for low-cost lean-to roofs. Common uses for SNAPA Snap-Fix Glazing Bars include: Carports, Greenhouses, Canopies, Covered Walkways and Pergolas.
What you get with each SNAPA End Cap
Each end cap includes, 1 x PVC-u plastic end cap place, retaining screw and screw cover cap.
Technical Information
| Materials | Plastic (End Cap and Screw Cap), Steel (Fixing Screw) |
| Size | 66mm wide, 77mm high and 2mm thick |
Fitting the SNAPA Snap-Fix Glazing Bar
The following is a brief summary of typical installation. Technical Information and further Fitting Advice is available.
- Prepare Base Bars and Top Cappings by cutting to length, ensuring that they will overhang the correct amount over the gutter.
- Fix base bar to timber rafter by screwing through central channel every 200-300mm and no more than 75mm from either end.
- Prepare polycarbonate sheets by cutting to size, before fitting breather tape and End Closure/Drip Trim. Position over bars and check that any protective film is peeled back from sides. Eaves Seal Foam can be used along eaves to support the underside of the sheets.
- Push Top Cappings down into position over the Base Bar upstand and tap down using a soft/rubber headed hammer.
- Fit End Caps with supplied screws and caps.
Login

